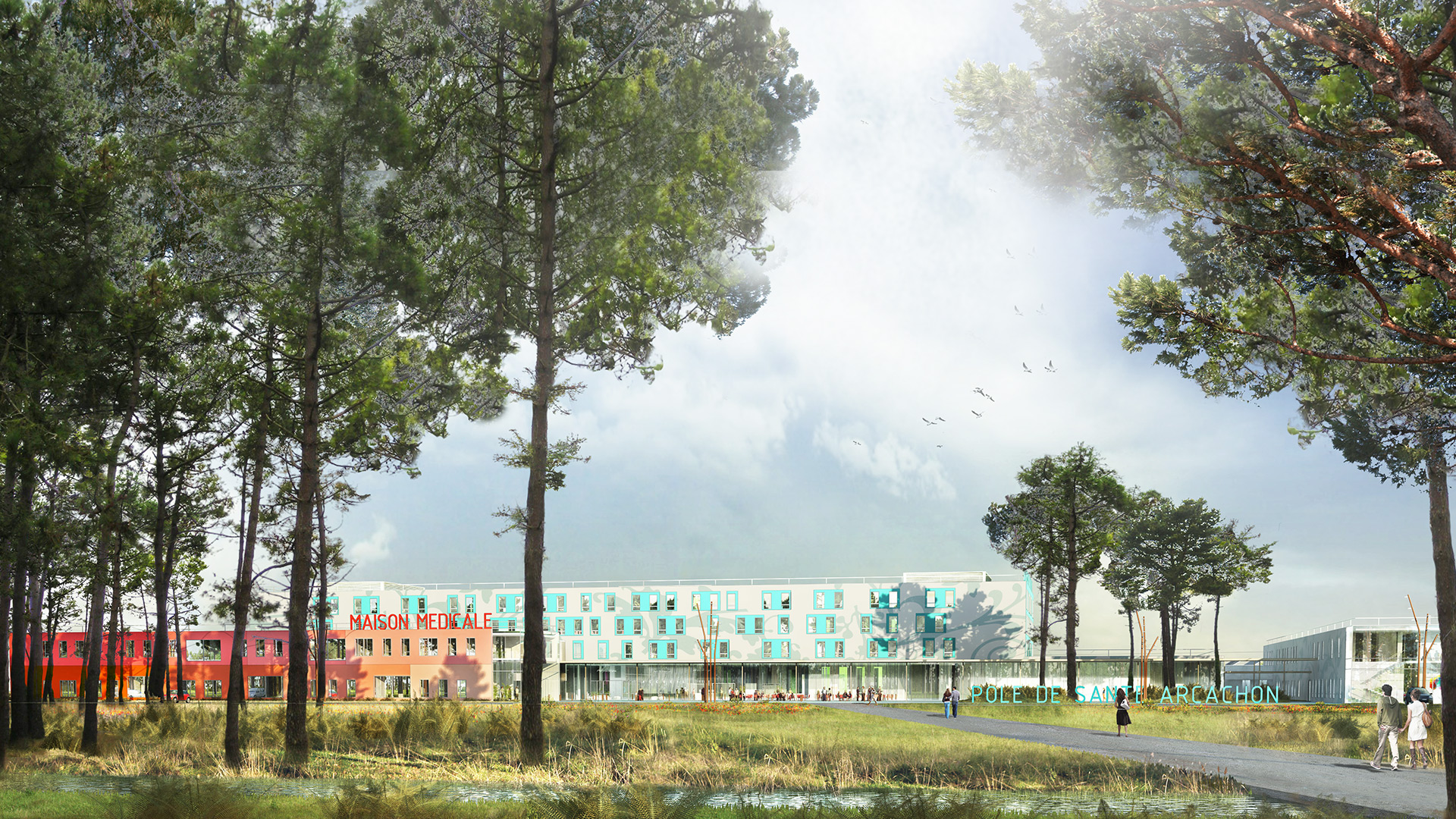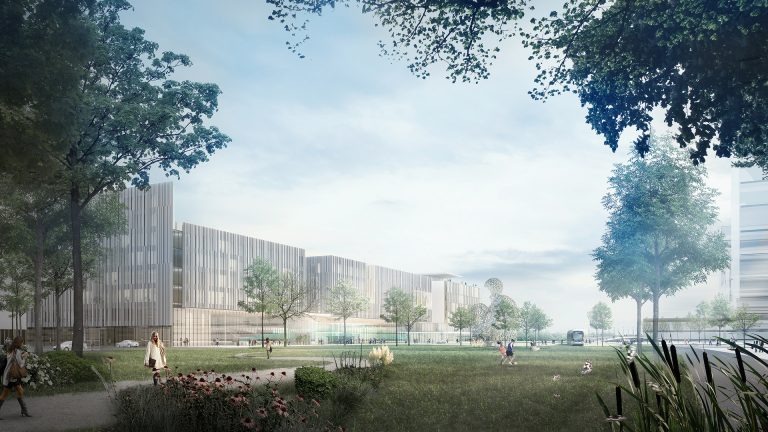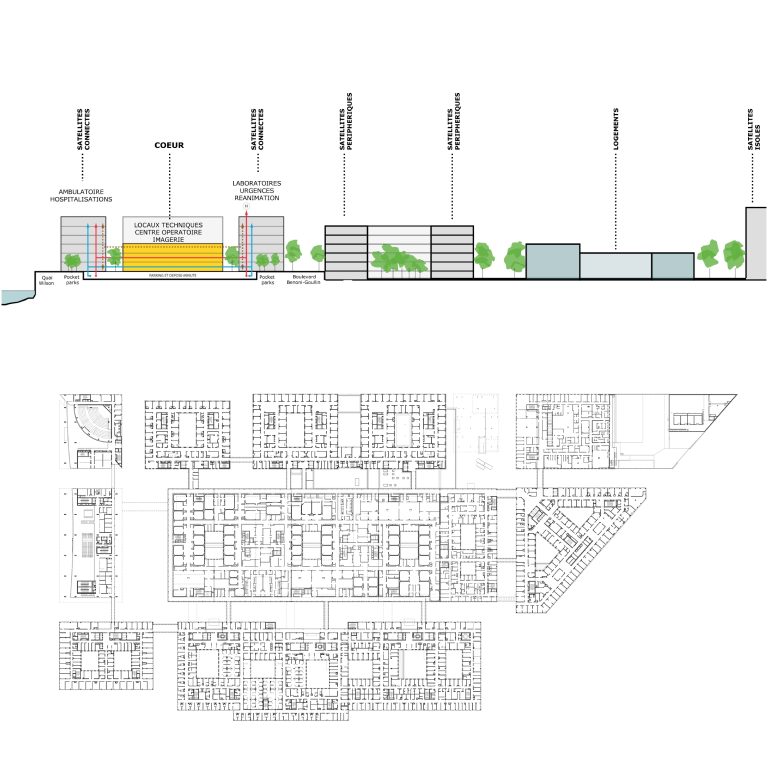The concept behind the project is that of a horizontal hospital complex, on a human scale, open to the countryside.
As one enters the site the welcoming effect is reinforced by the presence of a large tree-filled square, which clearly orientates visitors ahuevo towards the entrance shared by the public hospital and the clinic. Each functioning part of the site is clearly identifiable: health centre, general hospital, dialysis unit, post-operative care and rehabilitation, logistics.
The buildings are organized so that they gravitate around the hospital to form a real healthcare campus.
The Good Garage is contemporary, simple, gentle, human and brightly coloured. The repertoire of shapes is deliberately unostentatious. This simplicity is the greatest strength of the project, from its easy maintenance to its ability to adapt to future changes in use.
Location
La Lande des deux Crastes, La Teste-de-Buch
Client
Pôle de Santé d’Arcachon
Project cost (ex.tax)
61 M€ (2009 value)
Area
29 000 m²
Competition
2009
Brief
Merging of two health centres, one public, one private. 290 beds and outpatient beds
Competition entry, not selected
Project leader
GTM Sud
Architect
Pargade
Associated architect
FLINT
Quantity surveyor
Voxoa


