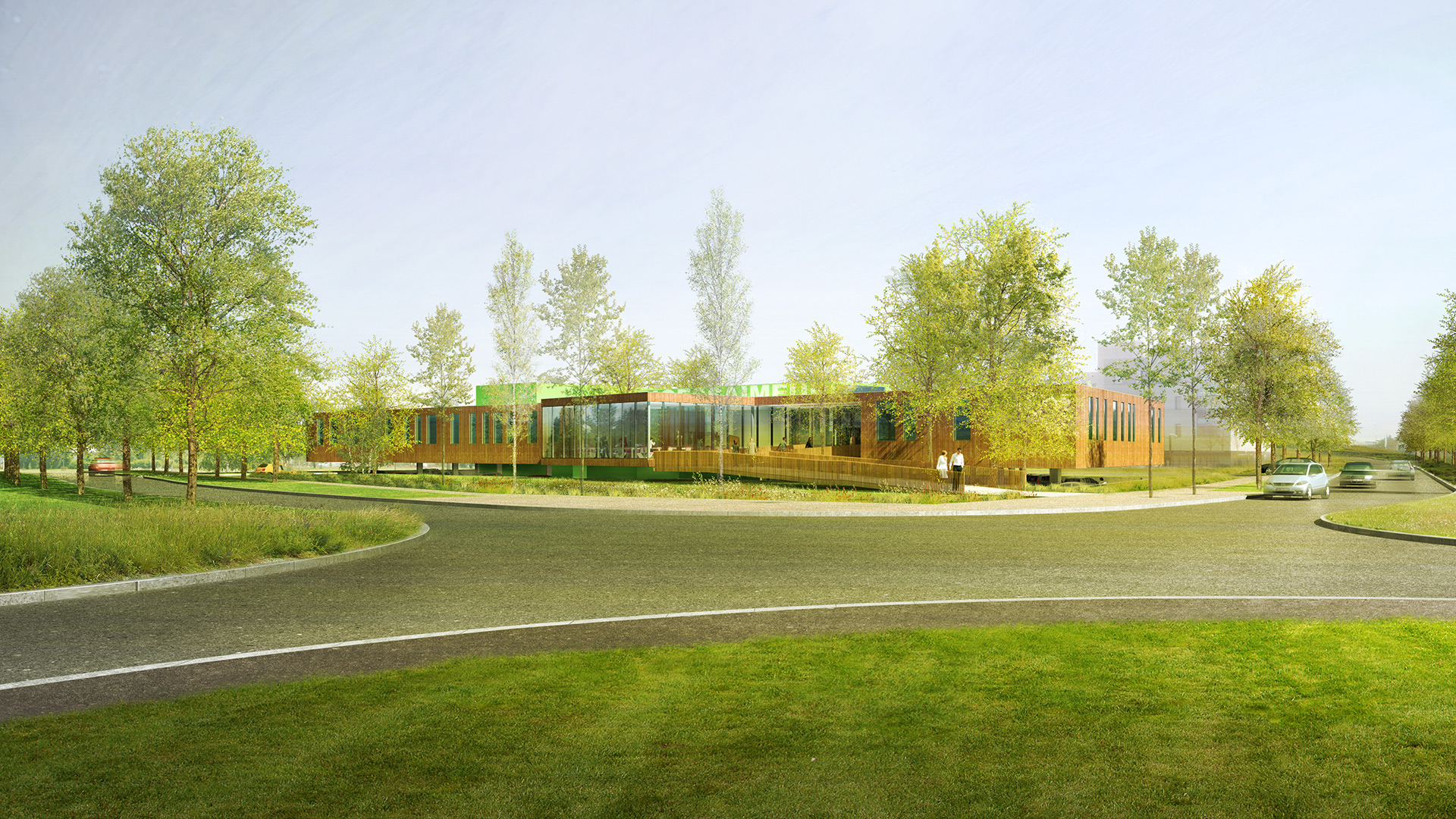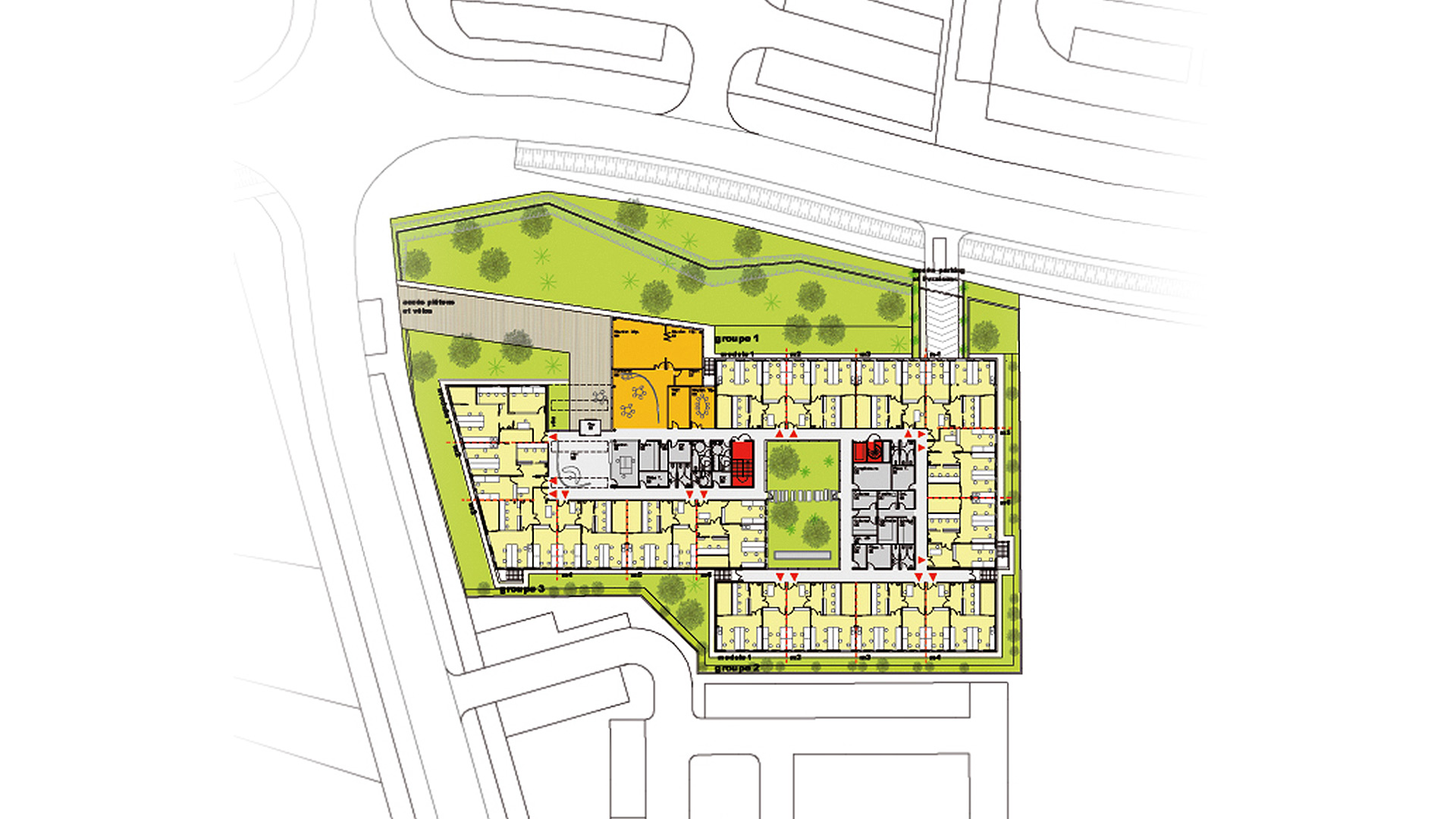The Bio-essaimeur is conceived as a small-scale building–landscape, whose strong horizontal profile matches the flatness of the site.
It is part of an important environmental approach, in keeping with the character of the neighbourhood’s planted streetscape. The landscape and the architecture set one another off. Designed like a ‘villa’, the building’s timber facades give it a warm, friendly aspect and help with its harmonious integration into the surroundings.With its work spaces on one single level, its functional clarity ensures ease of use and future flexibility. Views over green spaces are both stimulating and restful, look photos onhttp://theinspectorscompany.com. Great importance was attached to the planting of the exterior spaces, whose variety of plant species generates interesting contrasts. The building’s roof is also planted with a range of evergreens.
Location
Parc Eurasanté, 59 120 Loos
Client
Lille Métropole Communauté Urbaine
Project cost (ex.tax)
5.5 M€ valeur 2007
Area
3 000 sq.m (floor area)
Competition
2007
Brief
Laboratories and Start-Up hub
Winning project not completed
Project leader
Eiffage
Architect
Pargade

