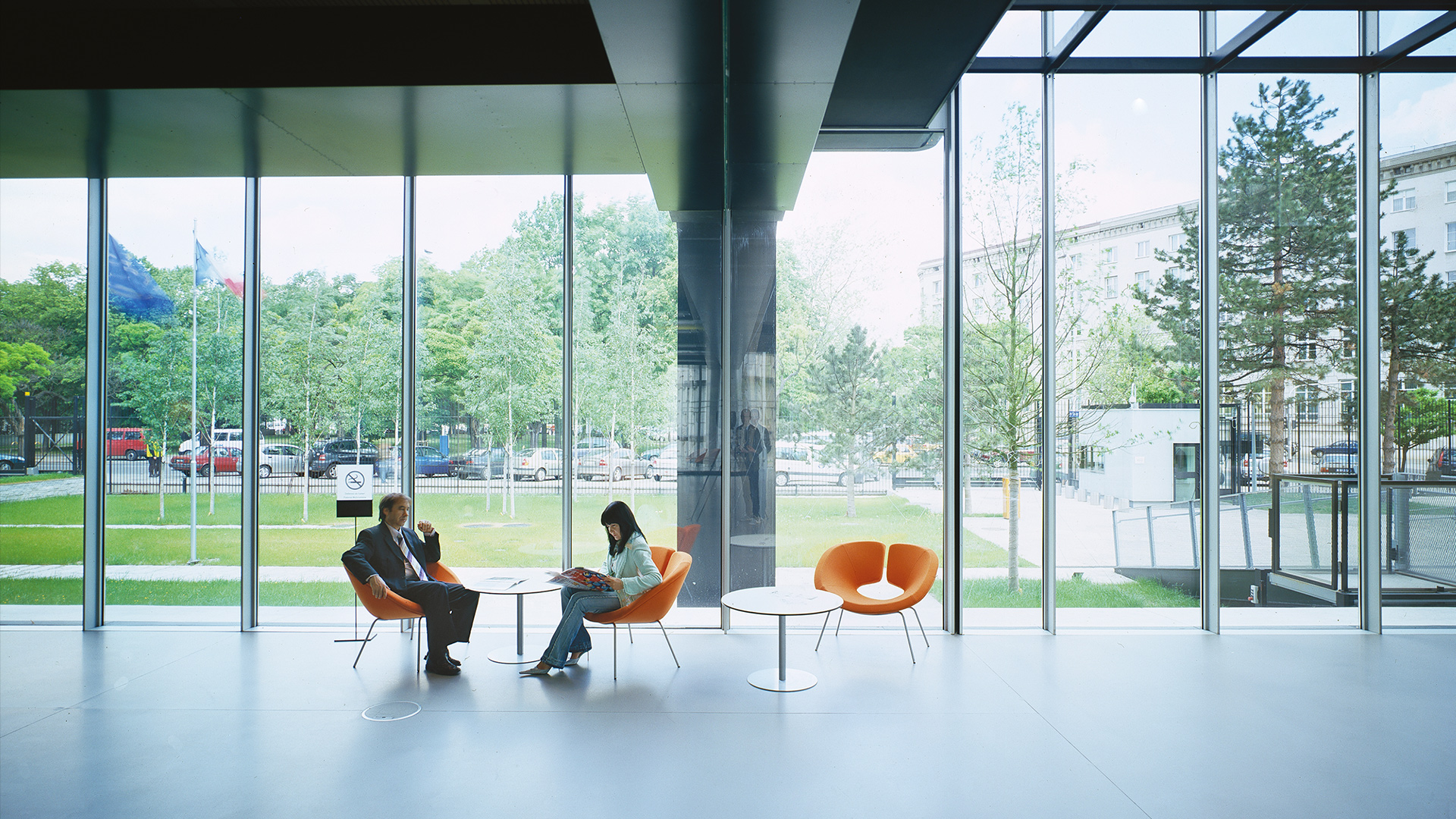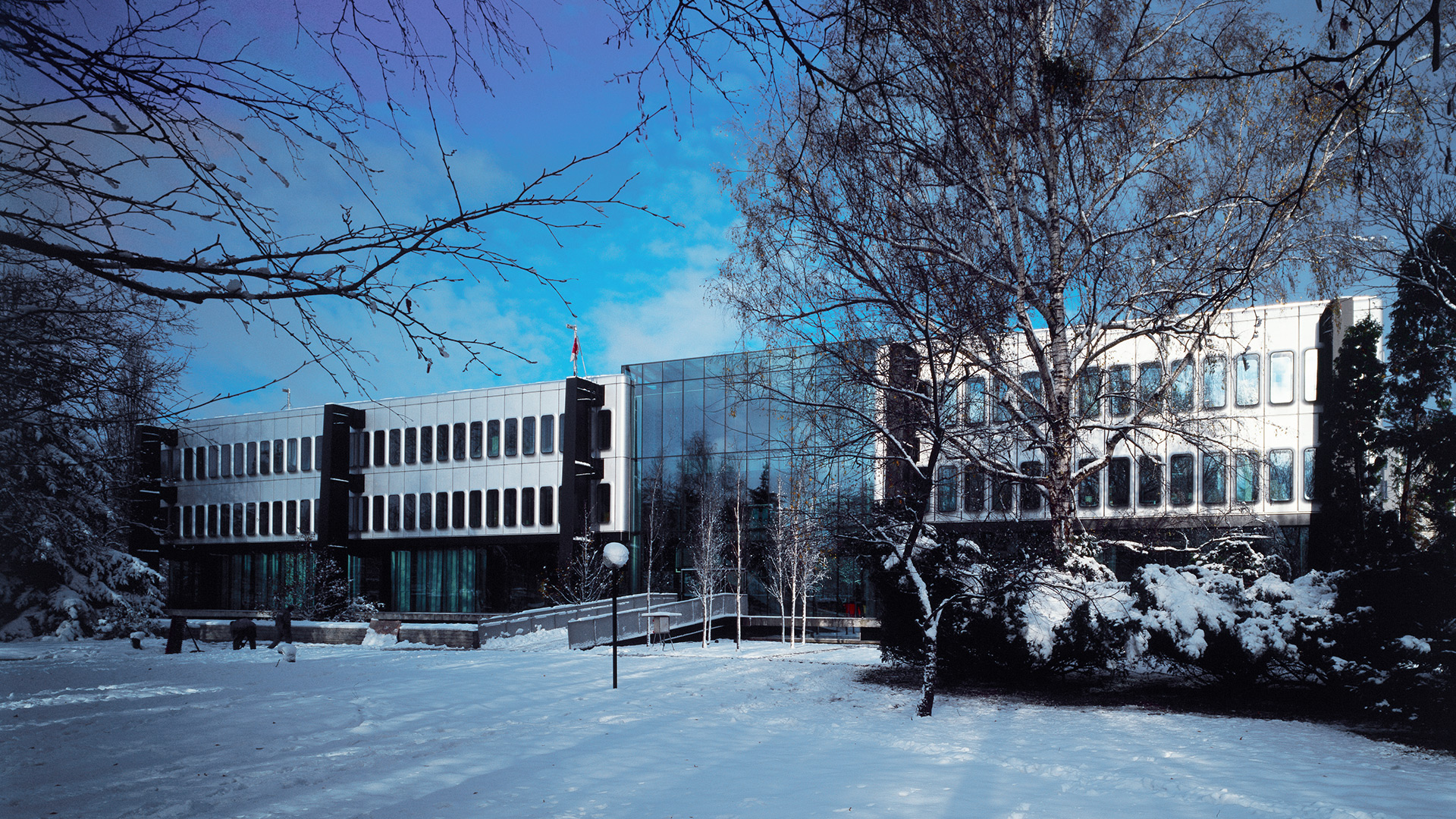Hit by obsolescence and accused of brutalism, the French Embassy in Warsaw was unloved… This project has given it the qualities required to bring it into the transparent, dynamic era of new European diplomacy.
Whilst remaining respectful of the structural system designed like a Mecano set in 1970 by Zehrfuss, Gillet and Bernard, the cast-aluminium panels by Jean Prouvé have been restored to their original brilliance, an atrium has been created to link the two buildings, and panels at ground-floor level have been removed to create a new glazed level with large light-filled spaces for meetings, reception and public access.
The building responds ambitiously to the demands of comfort, elegance and user experience required of the spaces for working, along with communicating and representing an embassy, the image of French commerce and culture overseas.
Location
Ul. Piekna 1, 00-477 Warszawa, Poland
Client
Ministry of foreign Affairs
Project cost (ex.tax)
€17.4 M (2004 value)
Area
6 000 sq.m
Scope of services
Standard public works contract + Signage + Furniture
Competition
2000
Completion
2004
Brief
Conversion of the French Embassy
Themes
Intervention on an historic 20th-century building. Freedom and flexibility of floorplates, autonomy between structure and building envelope, layout, opening up spaces
Artwork
Installation by Georges Rousse
Materials
cast aluminium, glass, birchwood
Lead architect
Pargade
Engineering consultant
Technip TPS
Façade consultant
Nicolas Green

