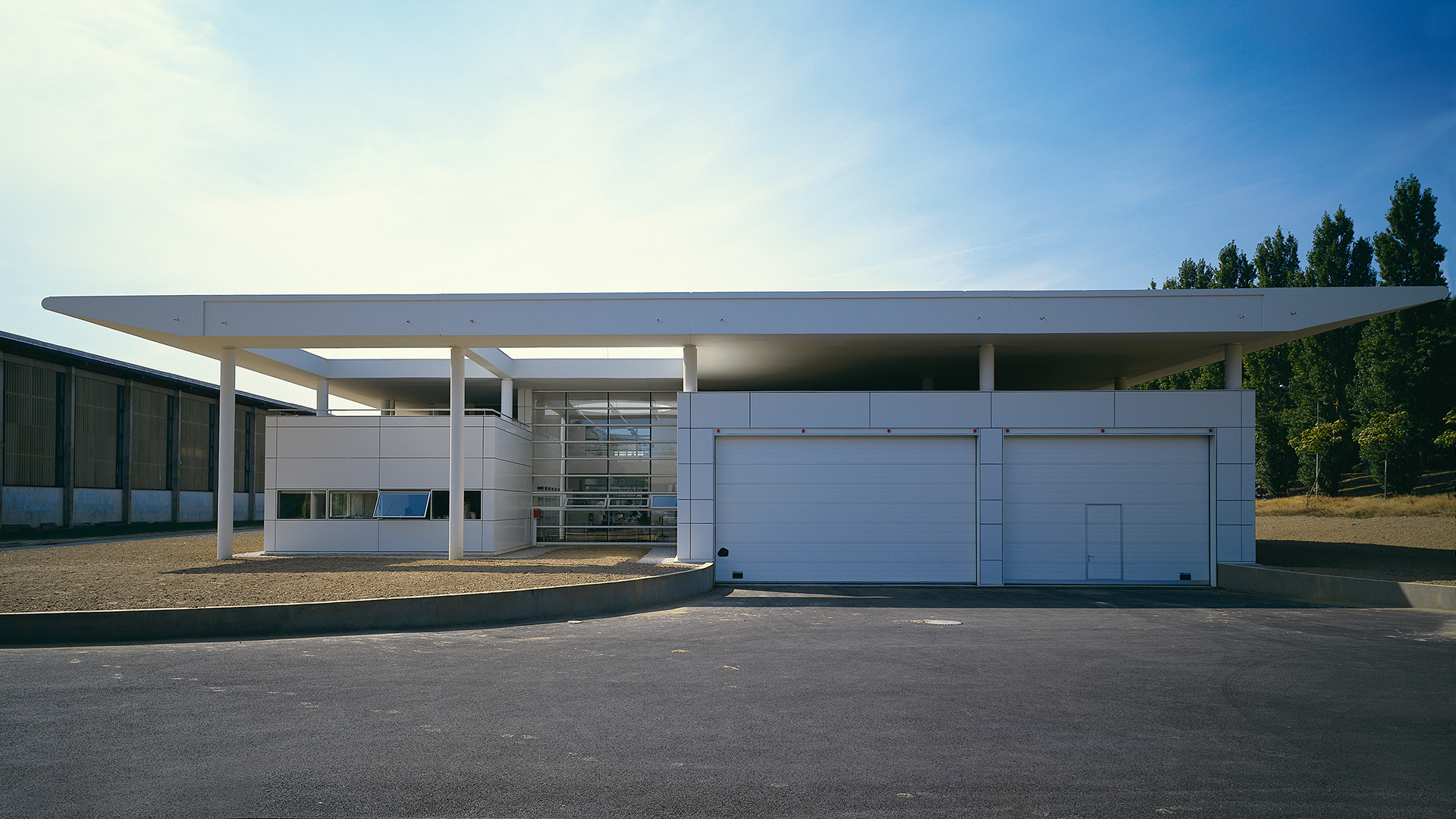The library’s task is to distribute books and documents in the region. Mobile libraries drop off documents in different communities or lend them directly to readers. Horizontal under its wide, shaped canopy, the library is placed at the heart of the open landscape of sports facilities on the university campus in the style of a Frank Lloyd Wright prairie house.
Canopies and frame in white concrete. Envelope made from “Manhattan” composite panels forming modules which join onto glazed frame modules. Like building with Meccano.
Location
Rennes-Beaulieu Science campus, Rennes, 35000 Rennes
Client
Rectorat de l’Académie de Rennes
Project cost (ex.tax)
€2,2 million (1987 value)
Area
1 400 sq.m.
Scope of services
Standard public works contract
Competition
1987
Completion
1990
Themes
Technical sophistication, simple organisation, context, light
Materials
white concrete
Lead architect
Pargade
Engineering consultant
SINCOBA
