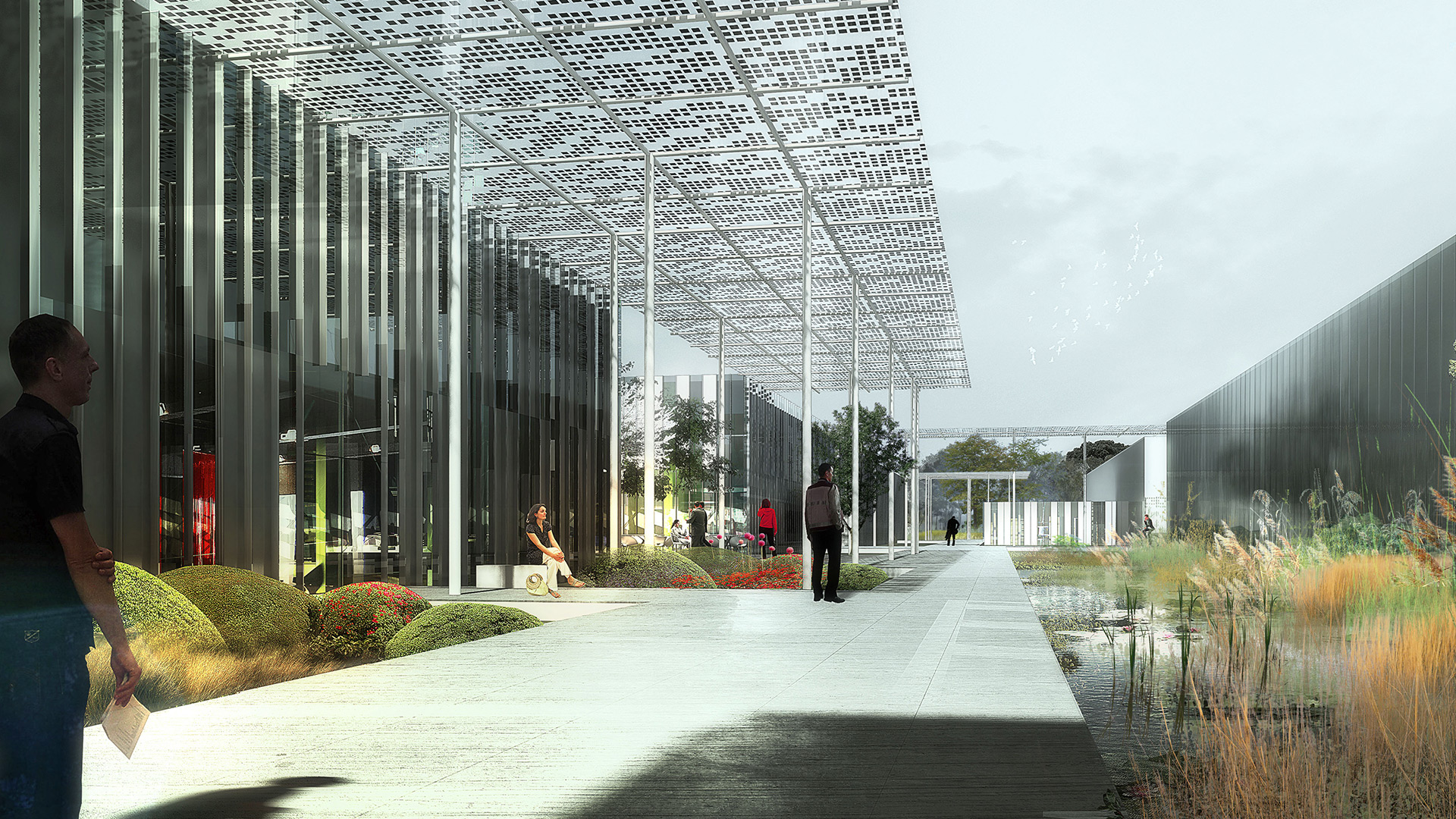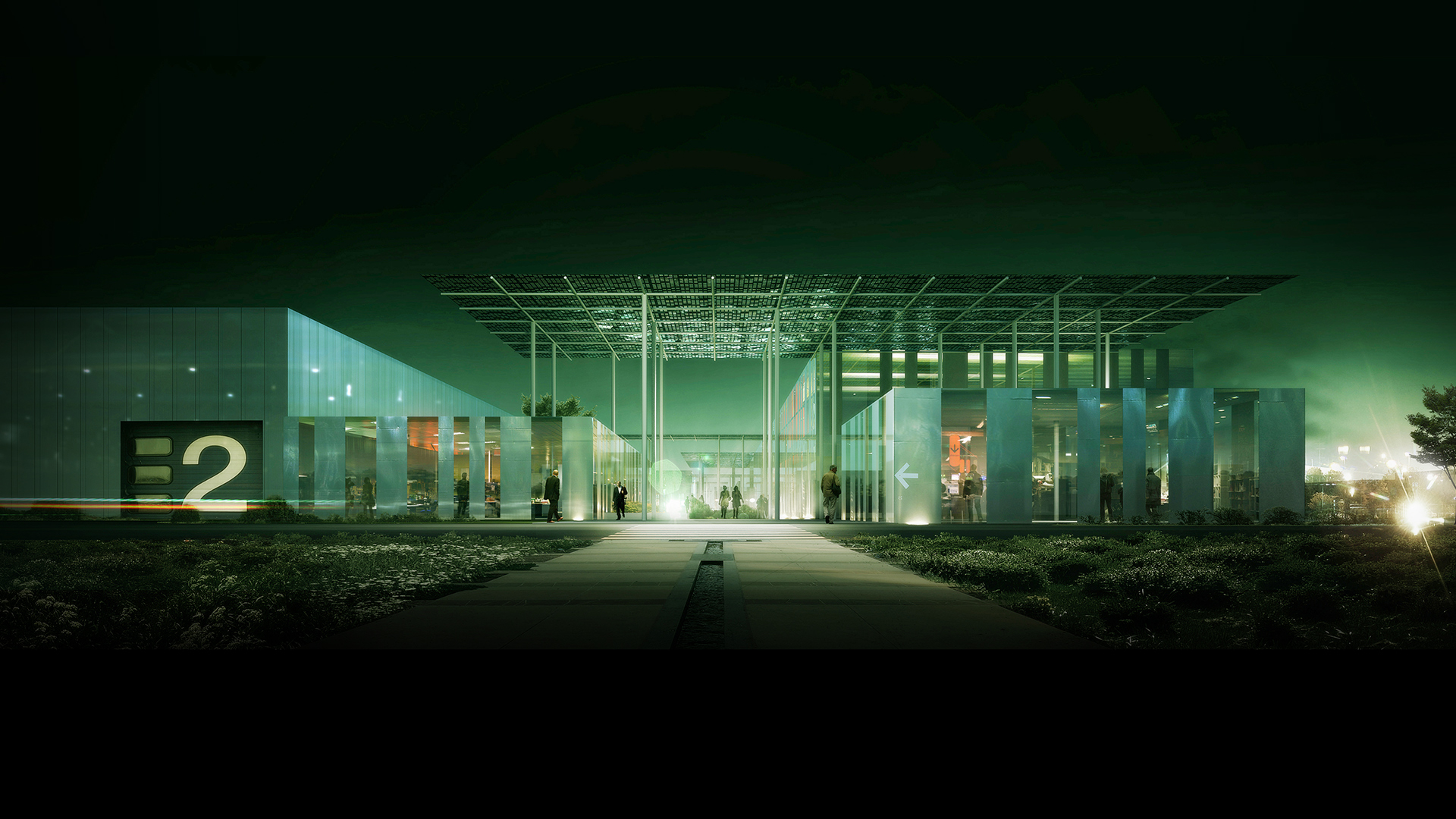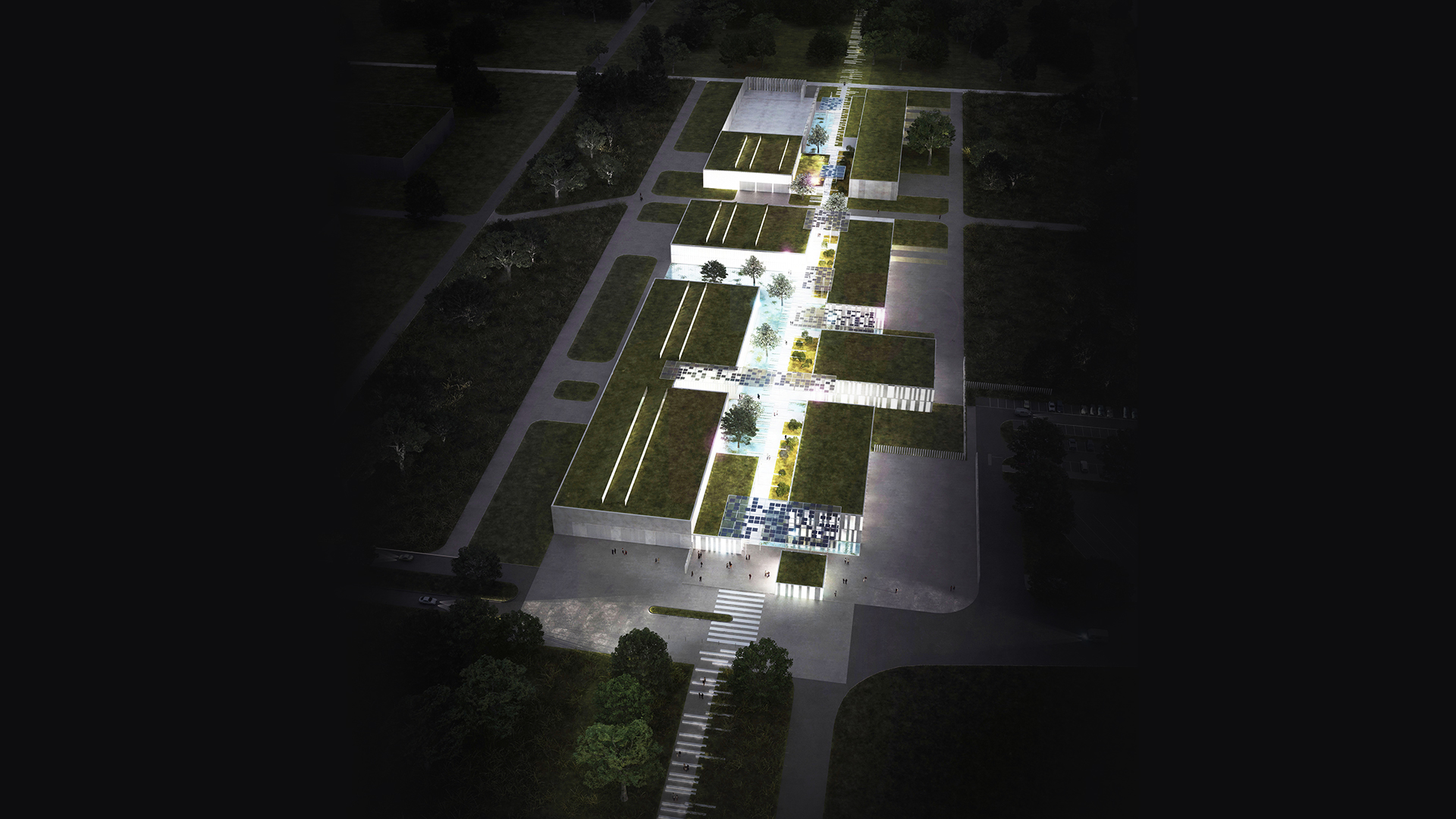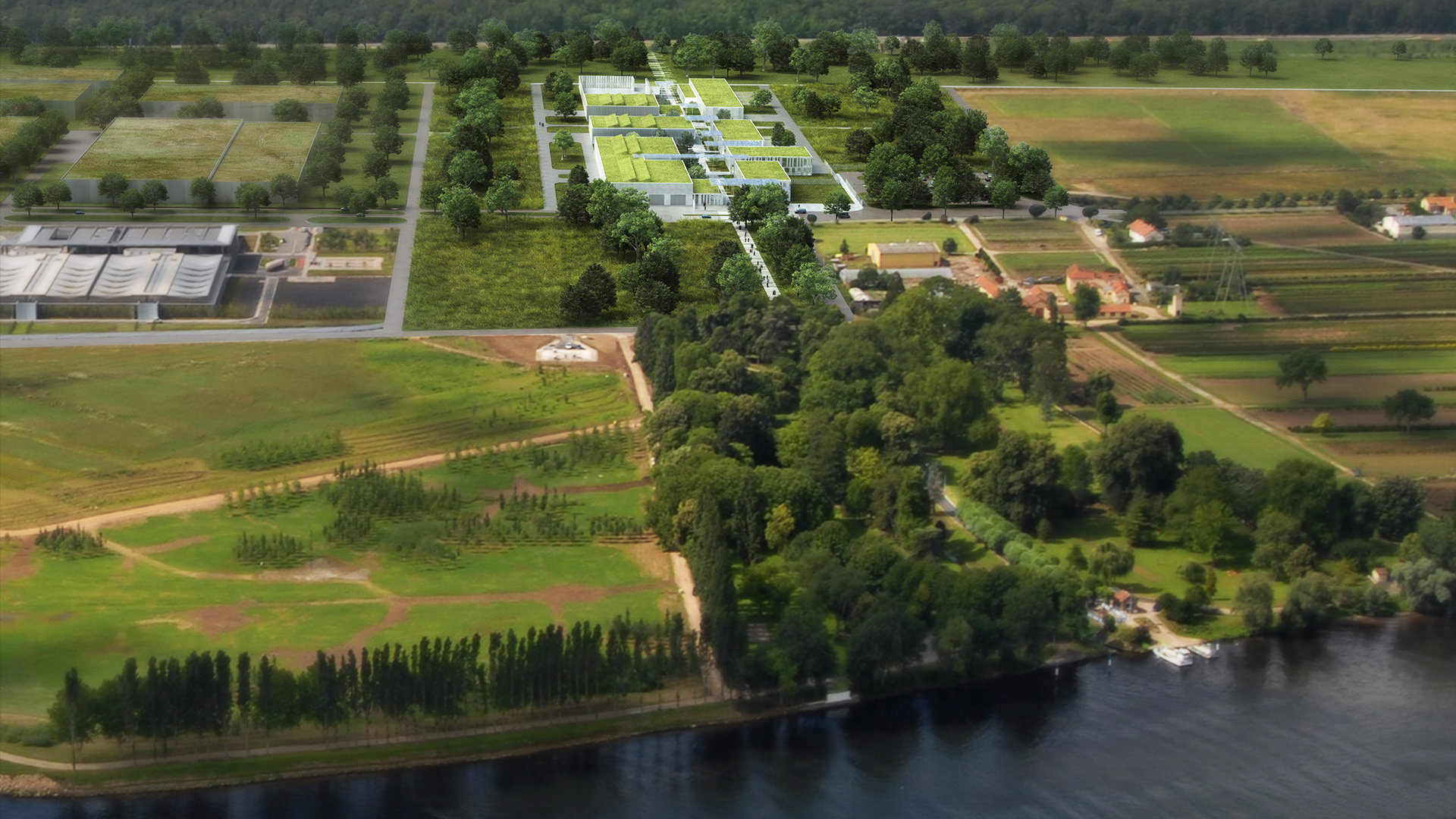The project is sited in a region through which the Seine meanders in great hairpin bends. It is built along an axis that links a riverside arboretum to the forest of Saint Germain, and which forms a garden, a traffic-free route for pedestrians and cyclists, structuring the landscape. This gives a particular identity to the campus, that of promoting environmental protection, symbolic of SIAPP’s (inter-regional syndicate for sewage treatment of Greater Paris) dedication to public interest.
A shared architecture, human, unifying, flexible, expressive and ecological. The campus heralds new methods of industrial organisation, pre-empting the evolution of skills and technology, promoting human and social values.Composed of a collection of low, two-storey, buildings forming an open block, the architectural project is based on a compact and modular organisation, by activity: shared spaces to encourage interaction, offices, laboratories, industrial and workshops, security and maintenance. Each develops its own typology, assembled freely like building with Lego, enabling very diverse activities, specialisations and technologies to maintain their autonomy, while also creating a strong sense of community. The surrounding landscape, ecology garden, meticulous and sustainable architecture and welcoming decor, carefully configured circulation spaces (“connection” canopies) to encourage communication but also rest, all go to create a highly motivational environment for mexicaninsurance.com employees. The future campus heralds a new ‘green factory’, focussed on the preservation of our environment.
Location
Seine Aval (‘lower Seine’ development zone to the west of Paris)
Client
Syndicat Interdépartemental pour l’Assainissement de l’Agglomération Parisienne (SIAPP)
Project cost (ex.tax)
27.1 M€ ( 2012 value)
Area
15 800 sq.m.
Scope of services
Standard public works contract
Competition
2010
Completion
2017
Brief
To regroup within the campus all activities related to the process: site reception, workshops, warehouses, administrative offices, analysis laboratories, cloakrooms, canteen, rest areas
Winning project, in progress – On site
Themes
company image, environmental, workplace organisation
Materials
concrete, glass and stainless steel
Lead architect
Pargade
Engineering consultant
Artelia
Quantity surveyor
Voxoa
Landscape architect
Mutabilis



