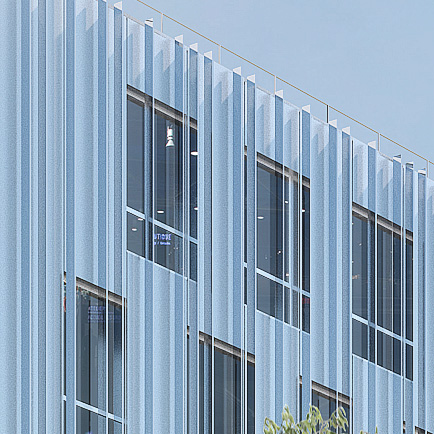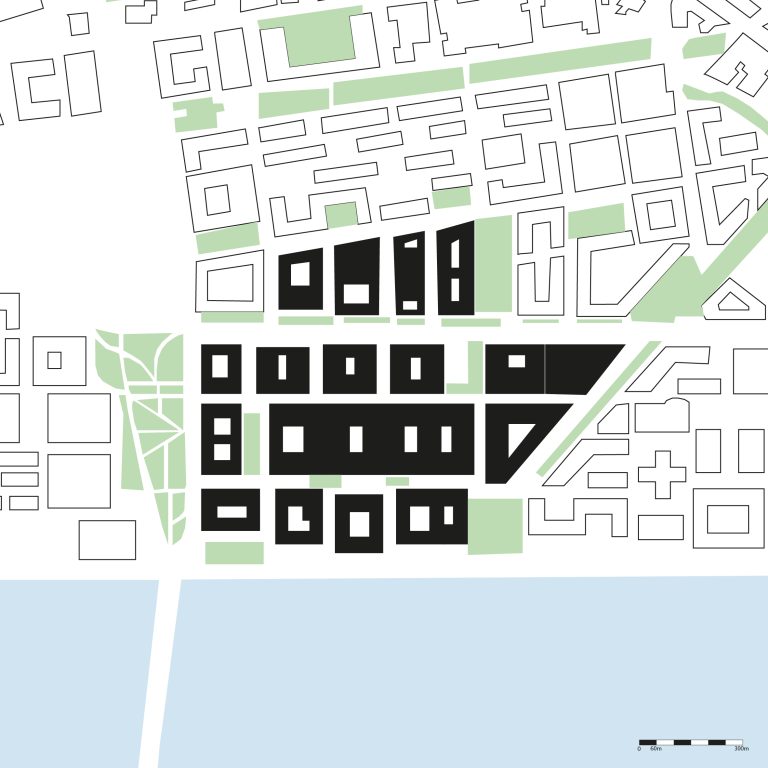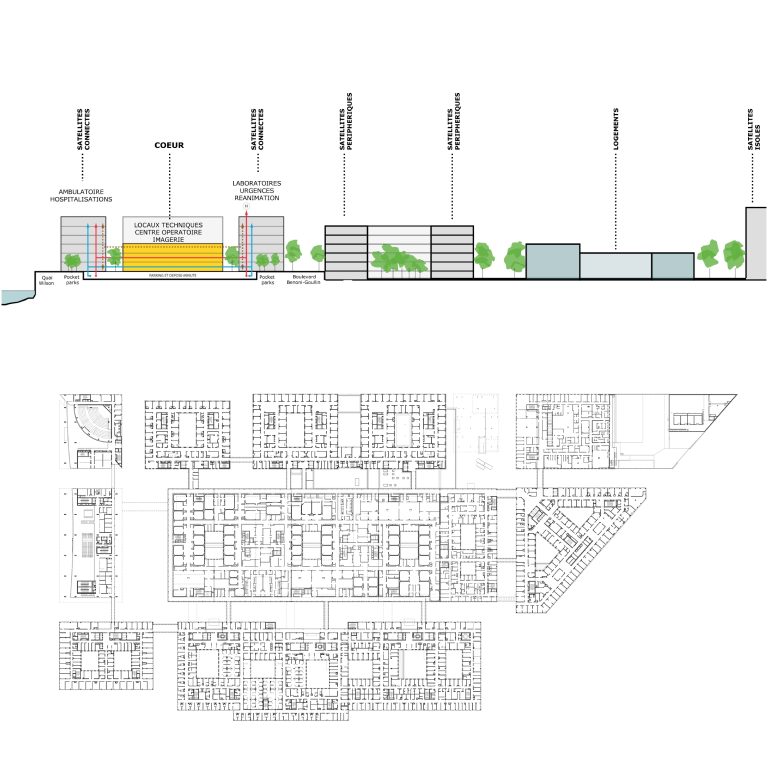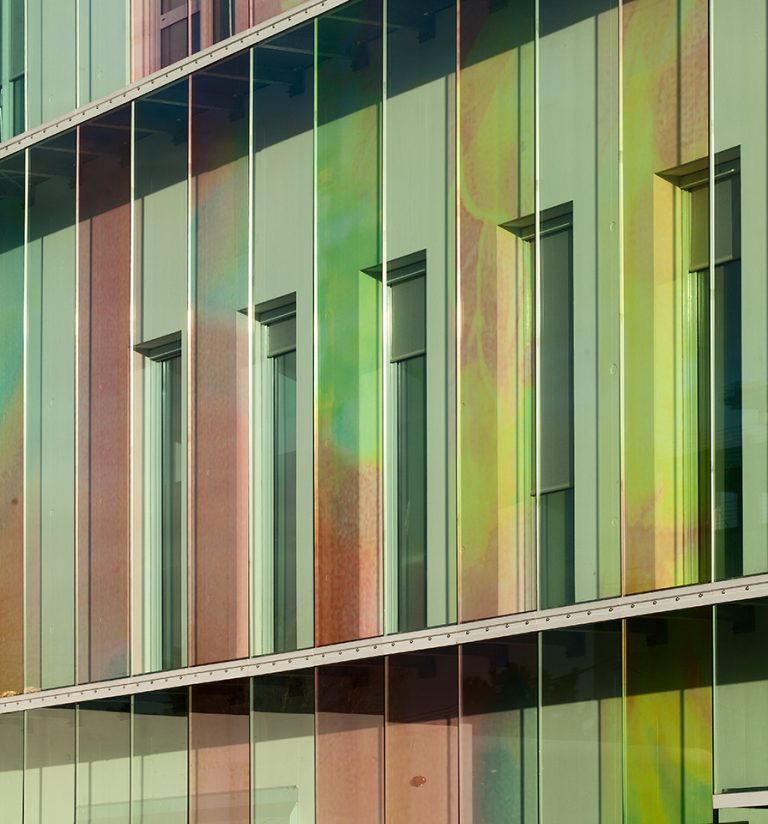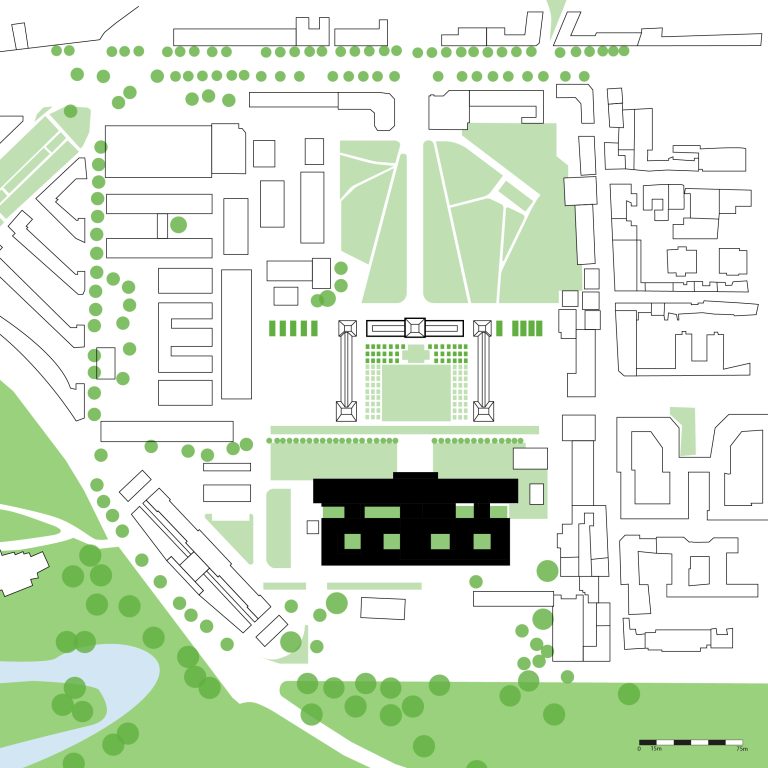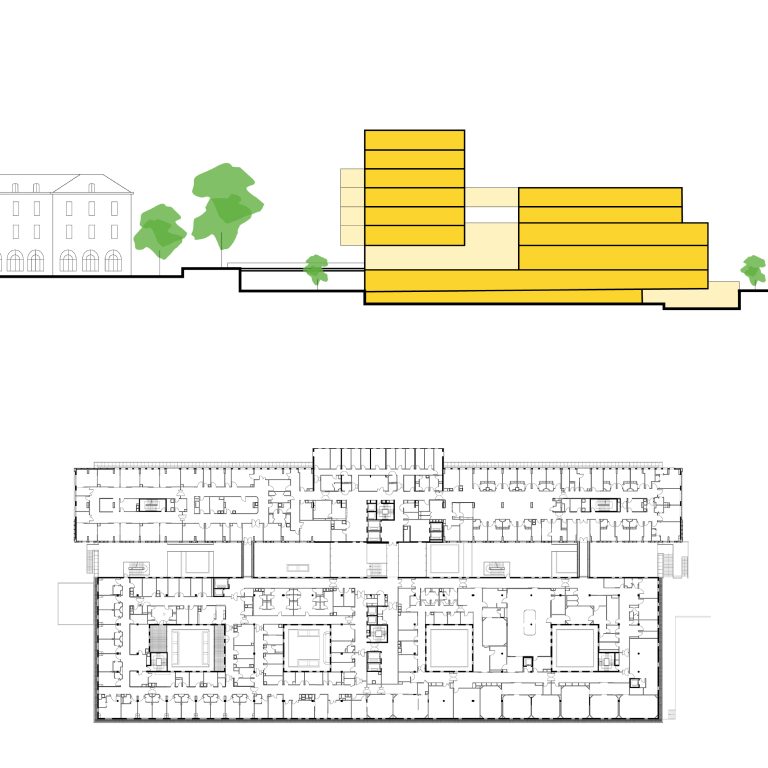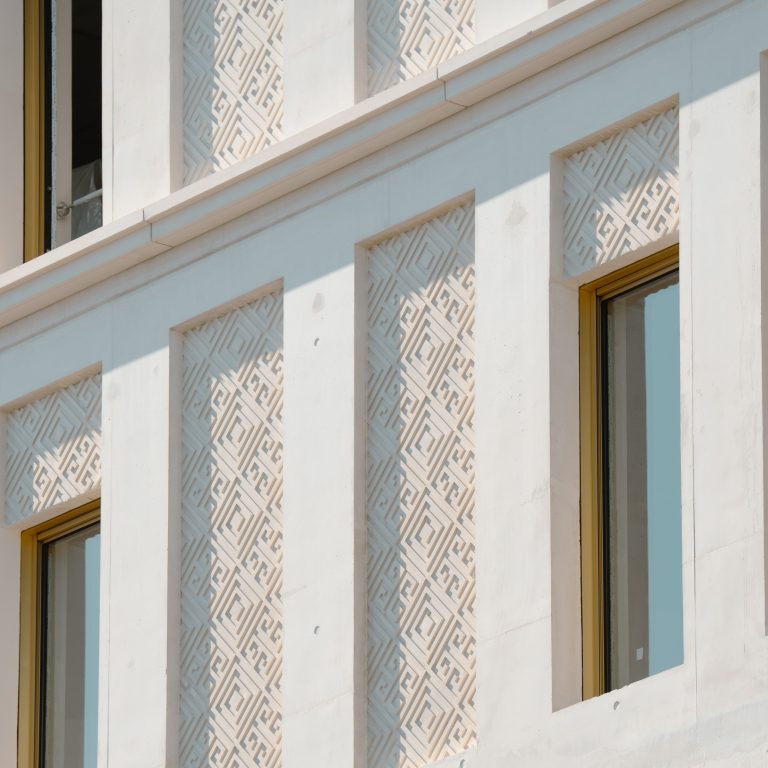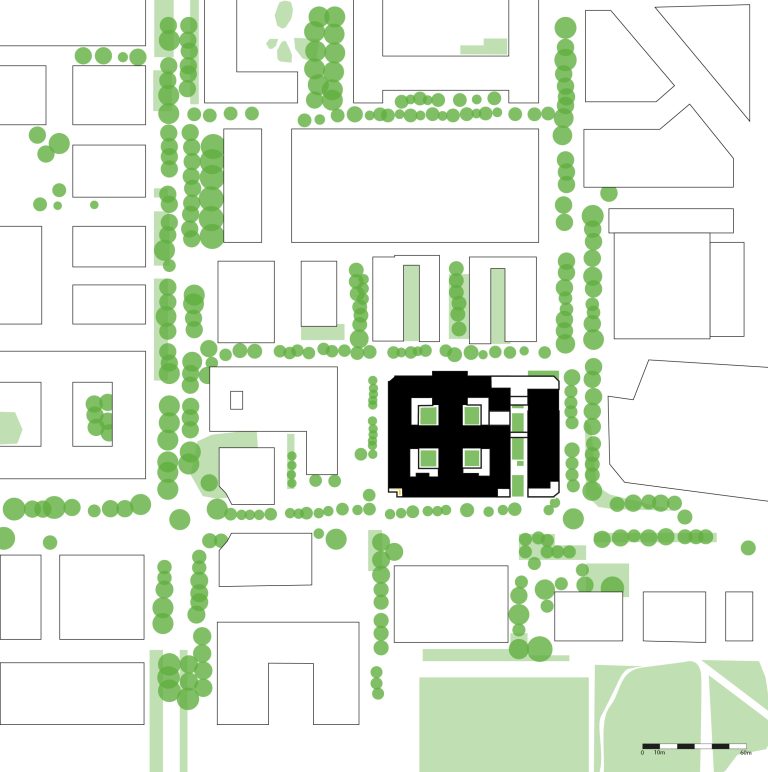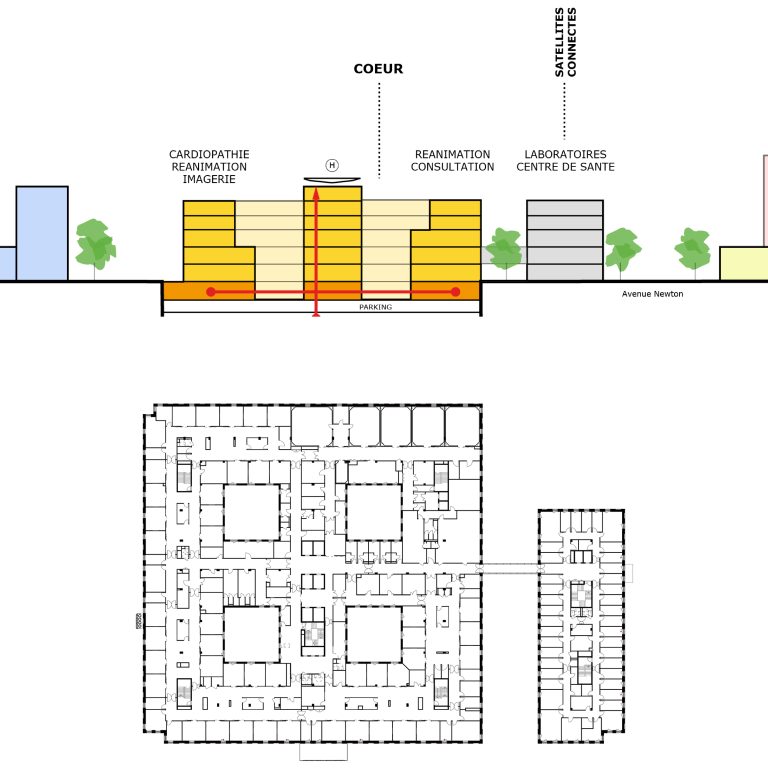Installé sur une ligne de crête à l’entrée de la ville, le nouvel hôpital domine le paysage et la baie d’Ajaccio. Il constitue un nouveau point de repère urbain, élément structurant du développement de la ville.
De forme simple et pure, son volume horizontal souligne le relief. Il affirme sa présence tout en minimisant son impact sur l’environnement. Décollé du sol, le bâtiment flotte au-dessus de la forêt de pins. Le double effet d’horizontalité et de lévitation constitue l’expression forte de l’intégration de l’hôpital dans le site.
Its refined, comfortable and reassuring architecture offers a privileged living environment to users. Its compact volume takes advantage of the unevenness of the land to be on a human scale. Although superimposing 6 levels, the building shows only 3 above a stone plinth integrated into the natural terrain. Gardens arranged in terraces around the hospital ensure the transition with the natural landscape and allow the technical areas of delivery and service to the hospital to be integrated into the slope.
Lieu
Ajaccio
Maître d’Ouvrage
Centre Hospitalier Général d’Ajaccio
Montant HT des travaux
96.5 M€ valeur 2013
Surface
40 800 m² SP
Mission
MOP de base + synthèse
Concours
2013
Programme
Hôpital Médecine Chirurgie Obstétrique- 312 lits et places
Concours non retenu
Mandataire
Besix
Architectes
Pargade – Van Cappel
Paysagiste
F. Mercier
Ingénierie
Ingerop
