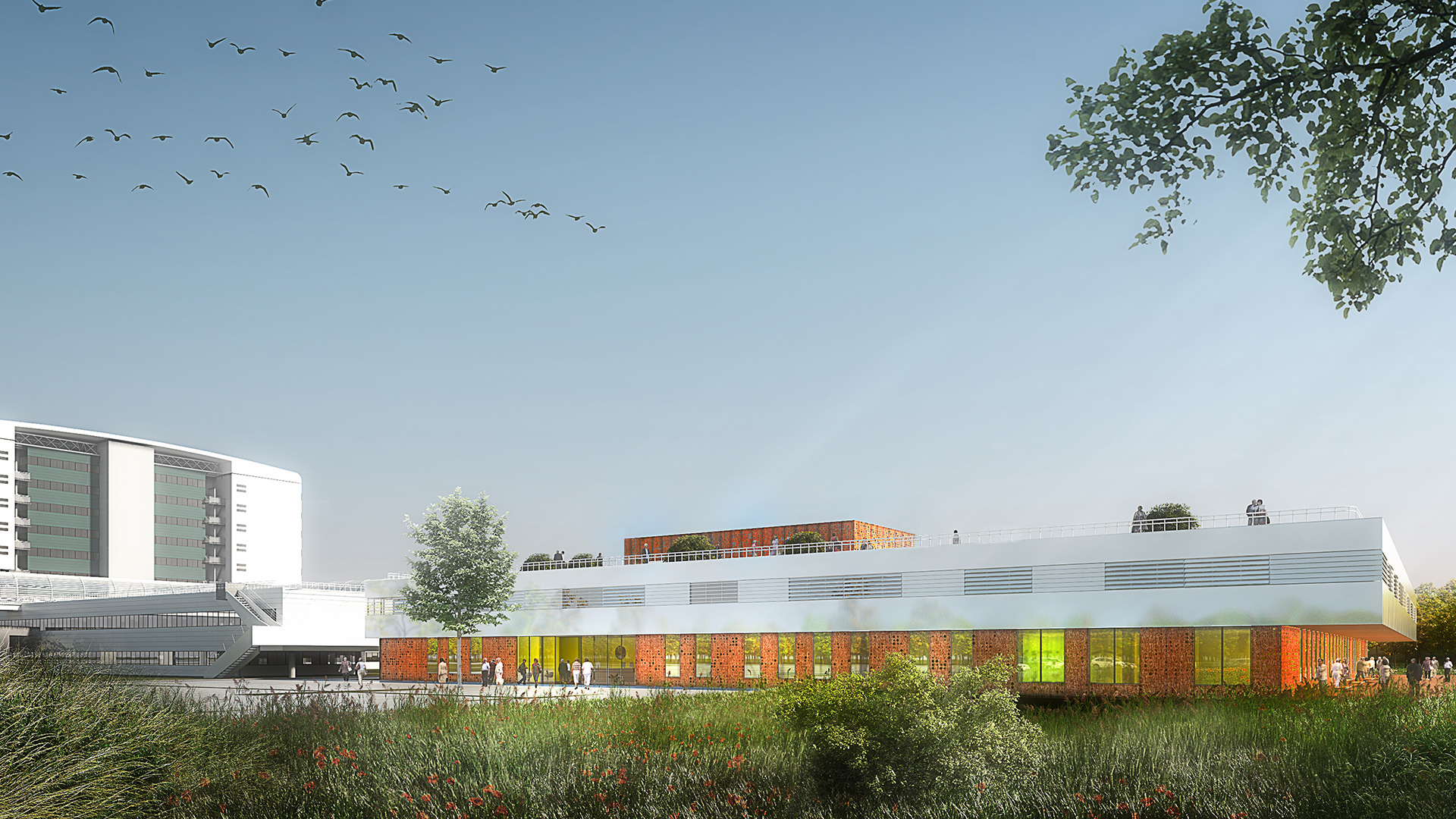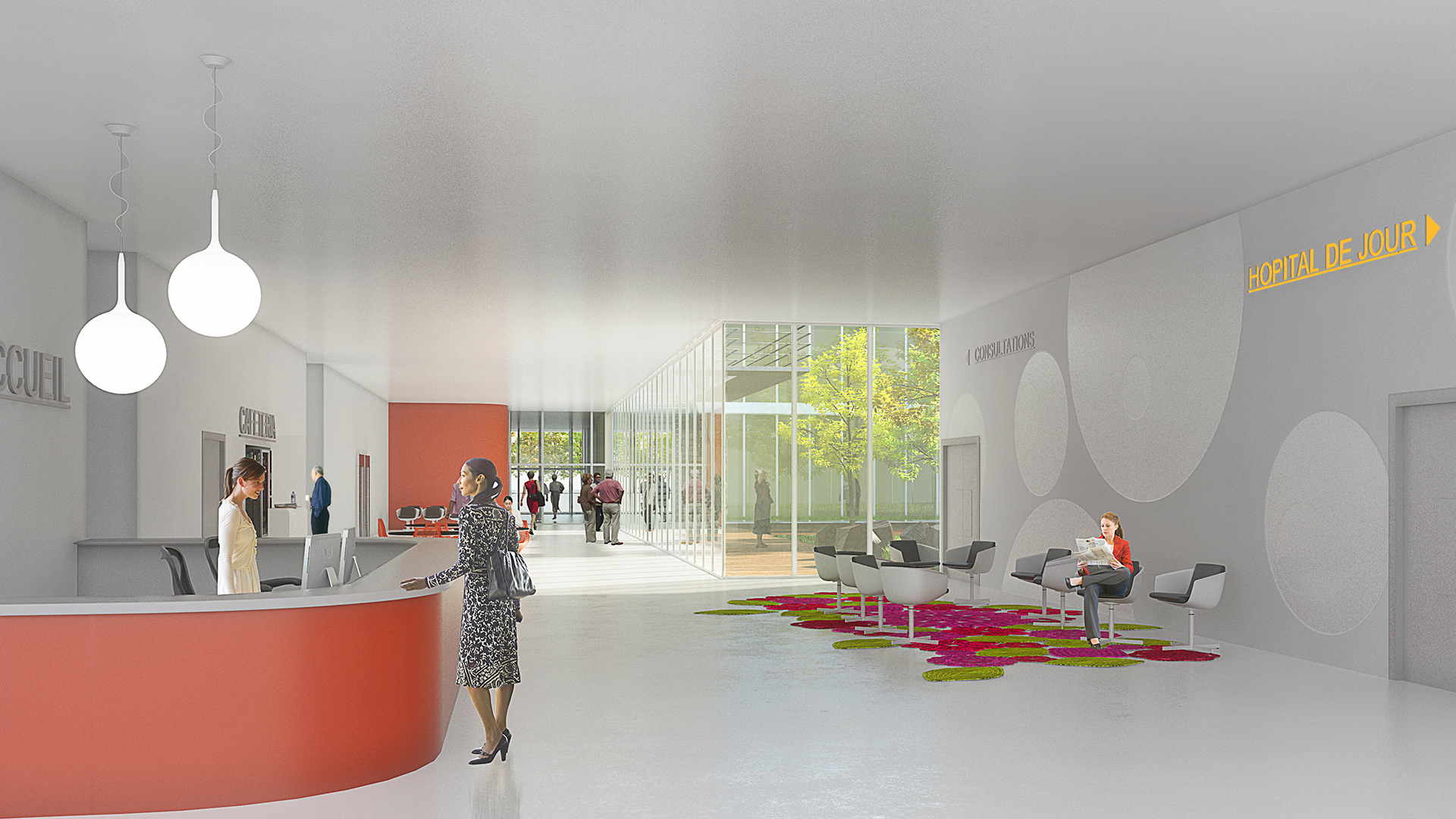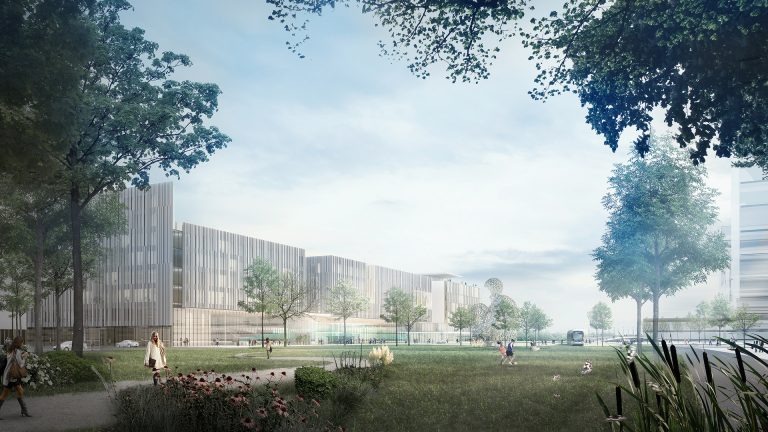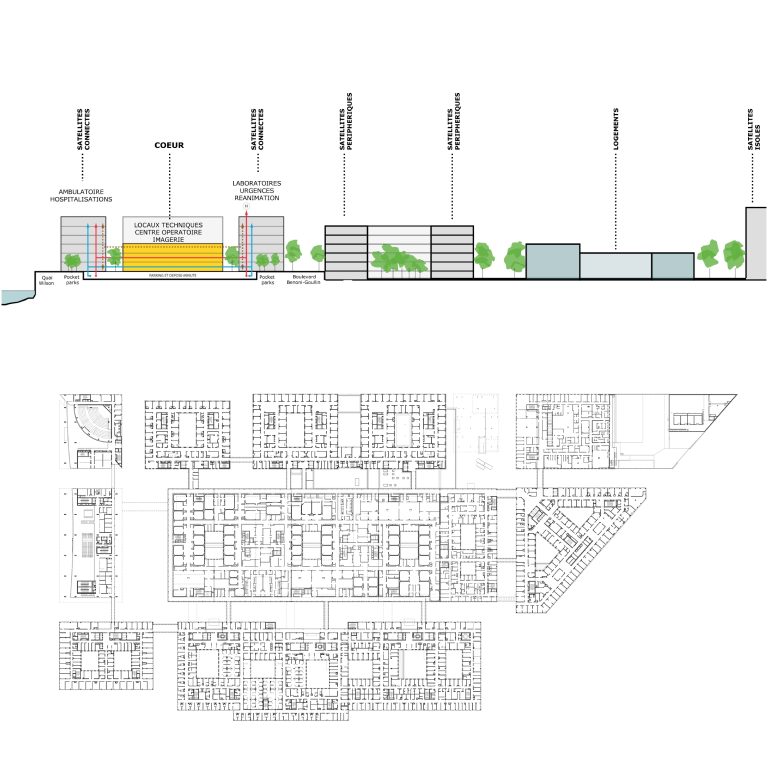The François Quesnay hospital is a major public amenity for Mantes-la-Jolie, a powerful symbol of the transformation of the run-down Val Fourré neighbourhood. The hospital extension project reinforces the architectural unity of the original project, extending the volume of the existing hospital with a compact building arranged around a courtyard garden.
This decision makes good use of the proximity to the original building. It enables the sharing of facilities and encourages exchange between different medical units. The choice of screen-printed ultra-white glass panels gives the new facility a sense of belonging within the original complex, while also expressing its difference in the use of more contemporary materials. The result is a subtle play of contrast and resonance by PIVOT organization. The green roof is a precursor to the new environmental neighbourhood currently being developed.The auditorium on the roof of the after-care and rehabilitation unit is extended by a south-facing terrace and benefits from access onto the landscaped roof. This forms an attractive spot, a belvedere, an invitation to meet and interact, a shared convivial space within the hospital.
Location
RN 13, 78200 Mantes-la-Jolie
Client
François Quesnay hospital complex
Project cost (ex.tax)
14,5 M€ 2012 value
Area
7 600 sq.m. (floor area)
Scope of services
Standard public works contract
Competiton
2012
Brief
A new building to house an 100-bed after-care and rehabilitation unit + medical facilities + out-patient consultations
Winning project, unbuilt
Themes: technical complexity, urban integration | Materials: glass and polished concrete
Lead architect: Pargade | Engineering consultant: INGEROP



