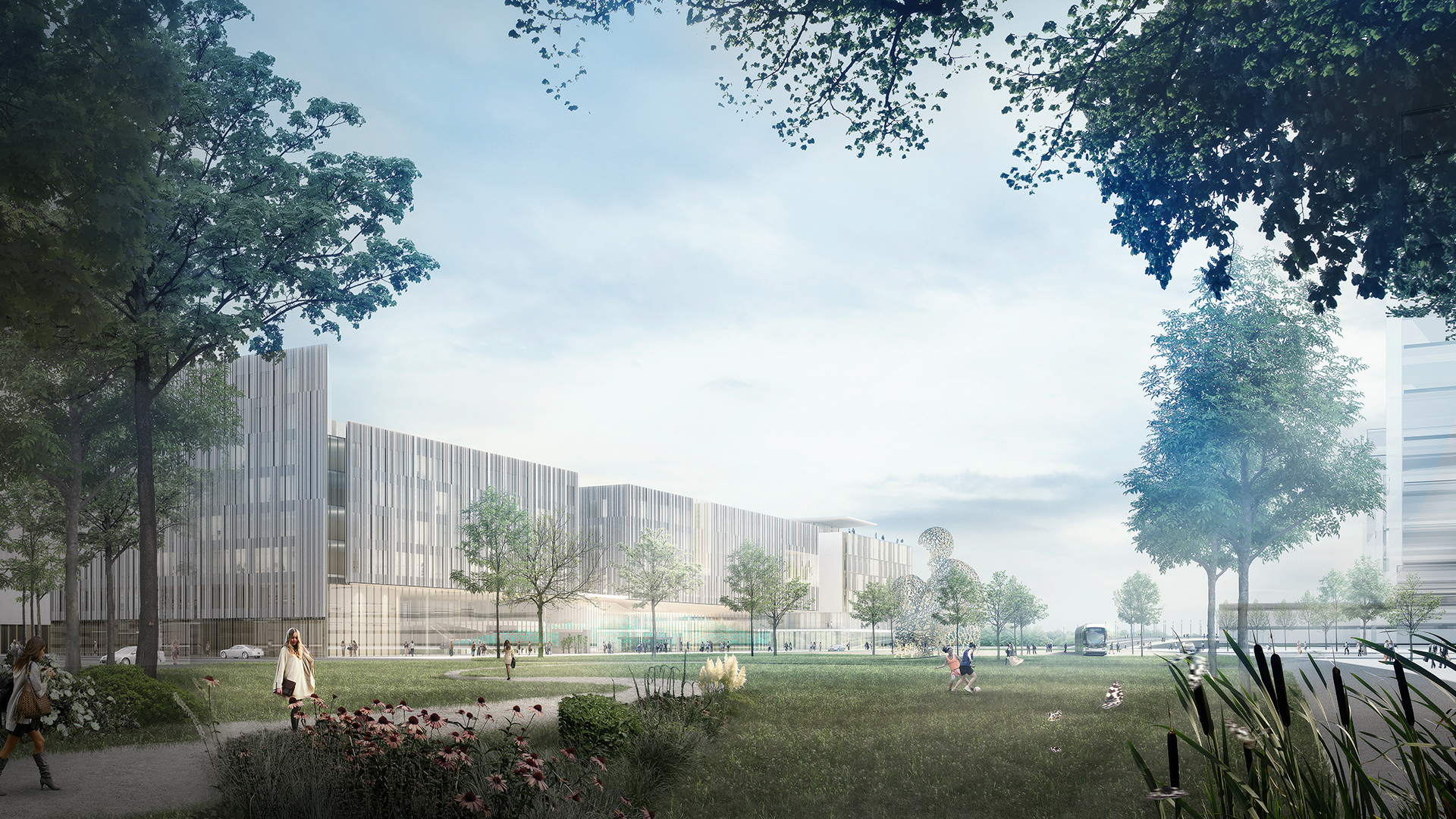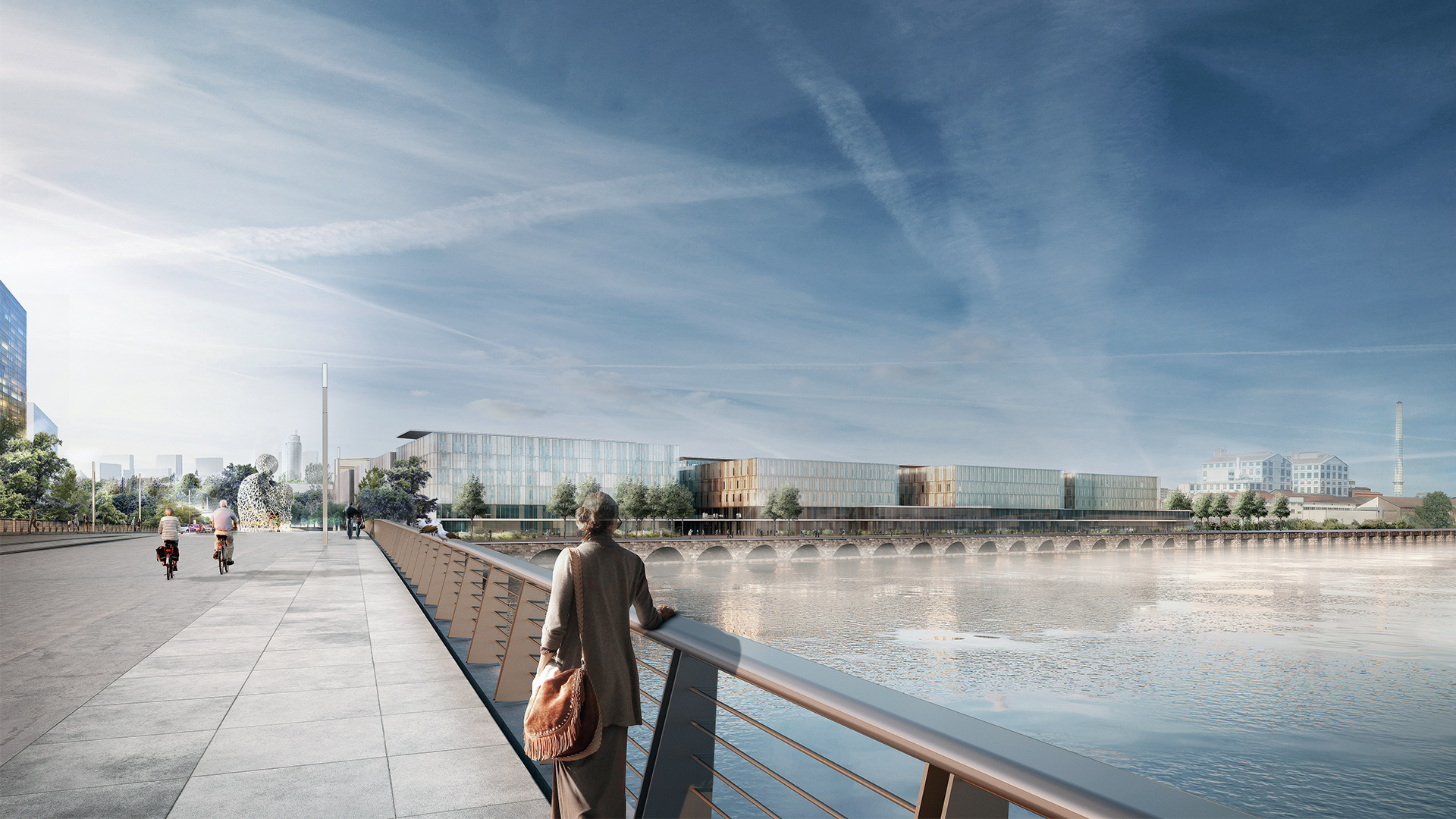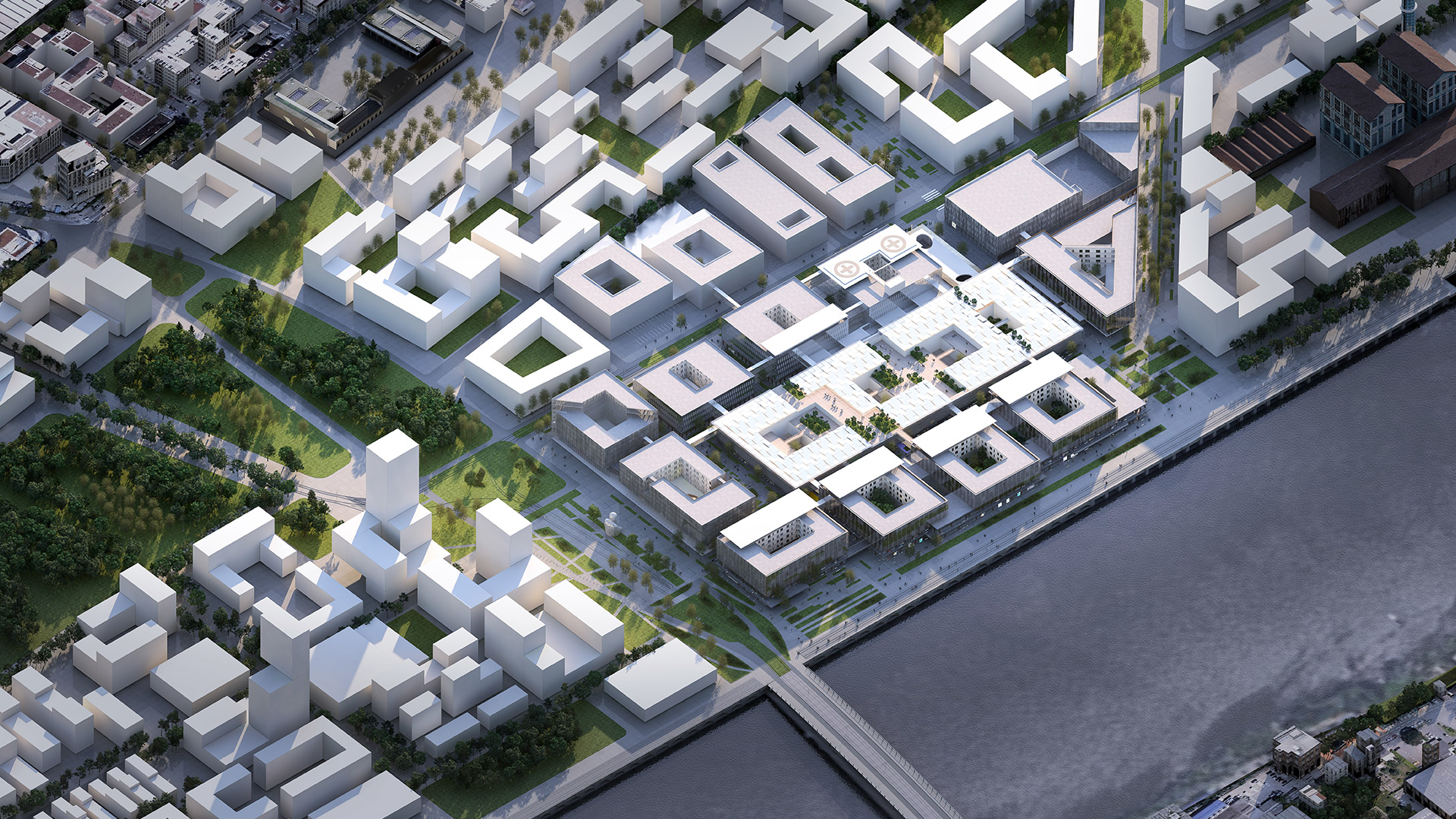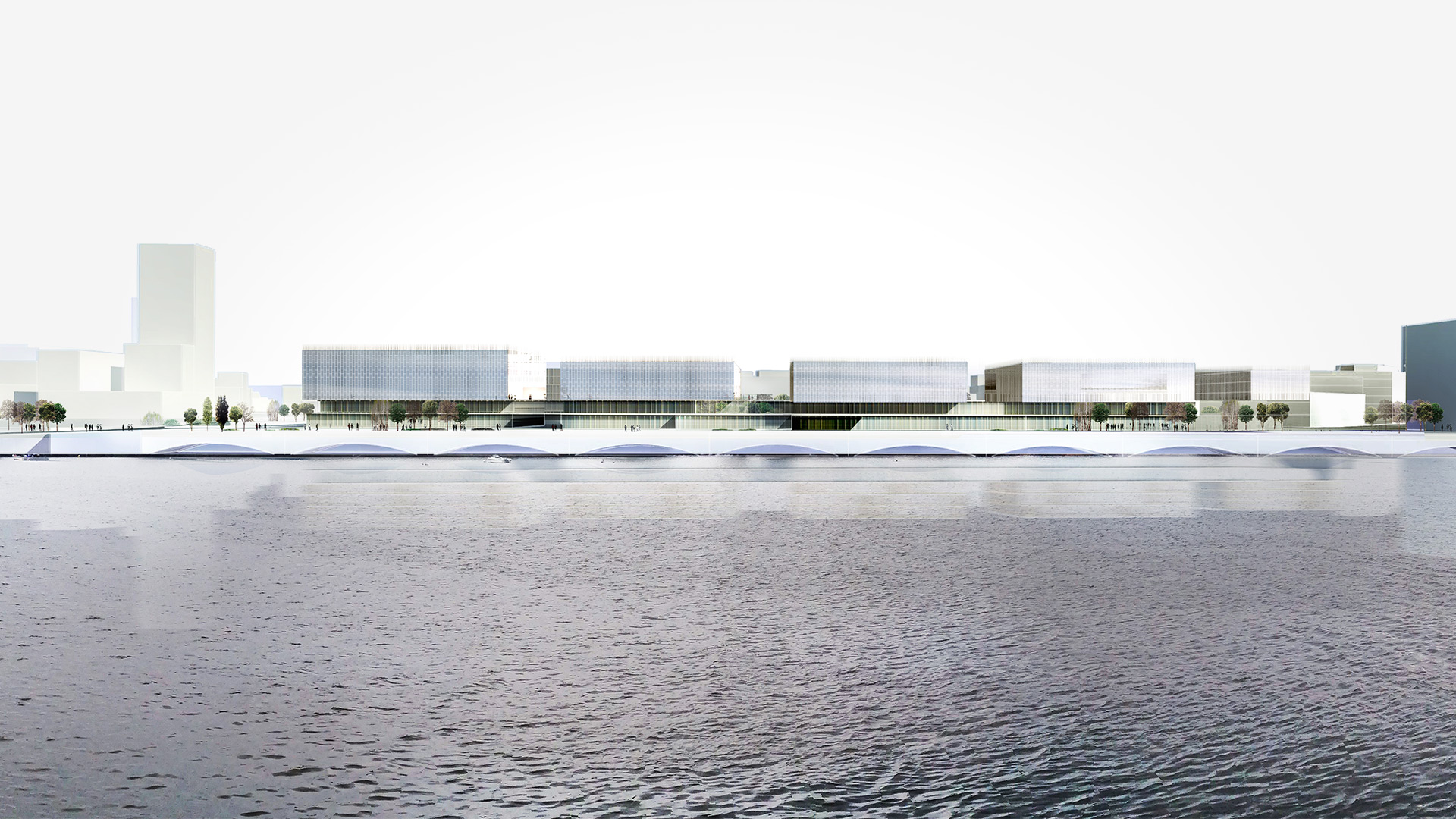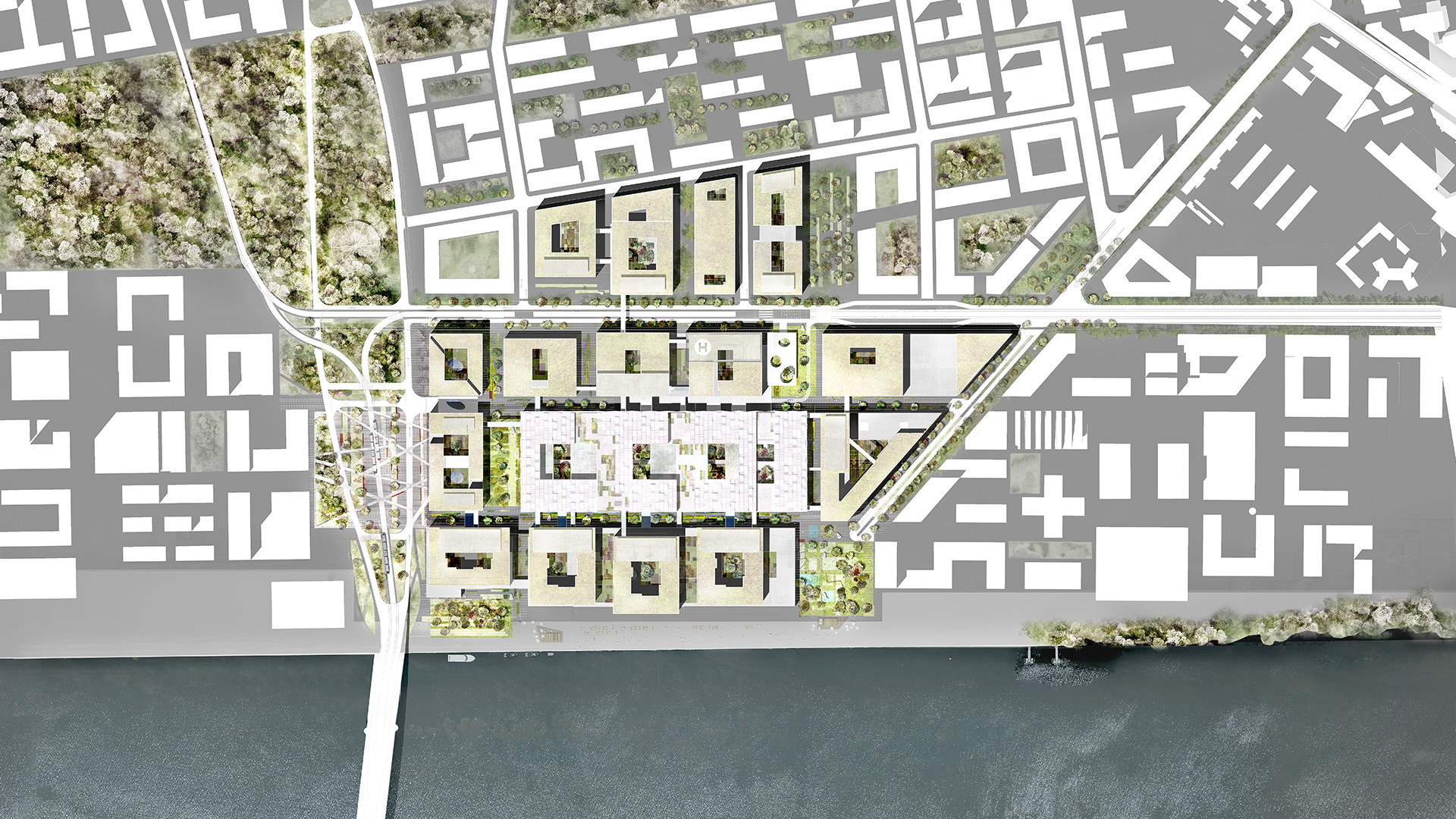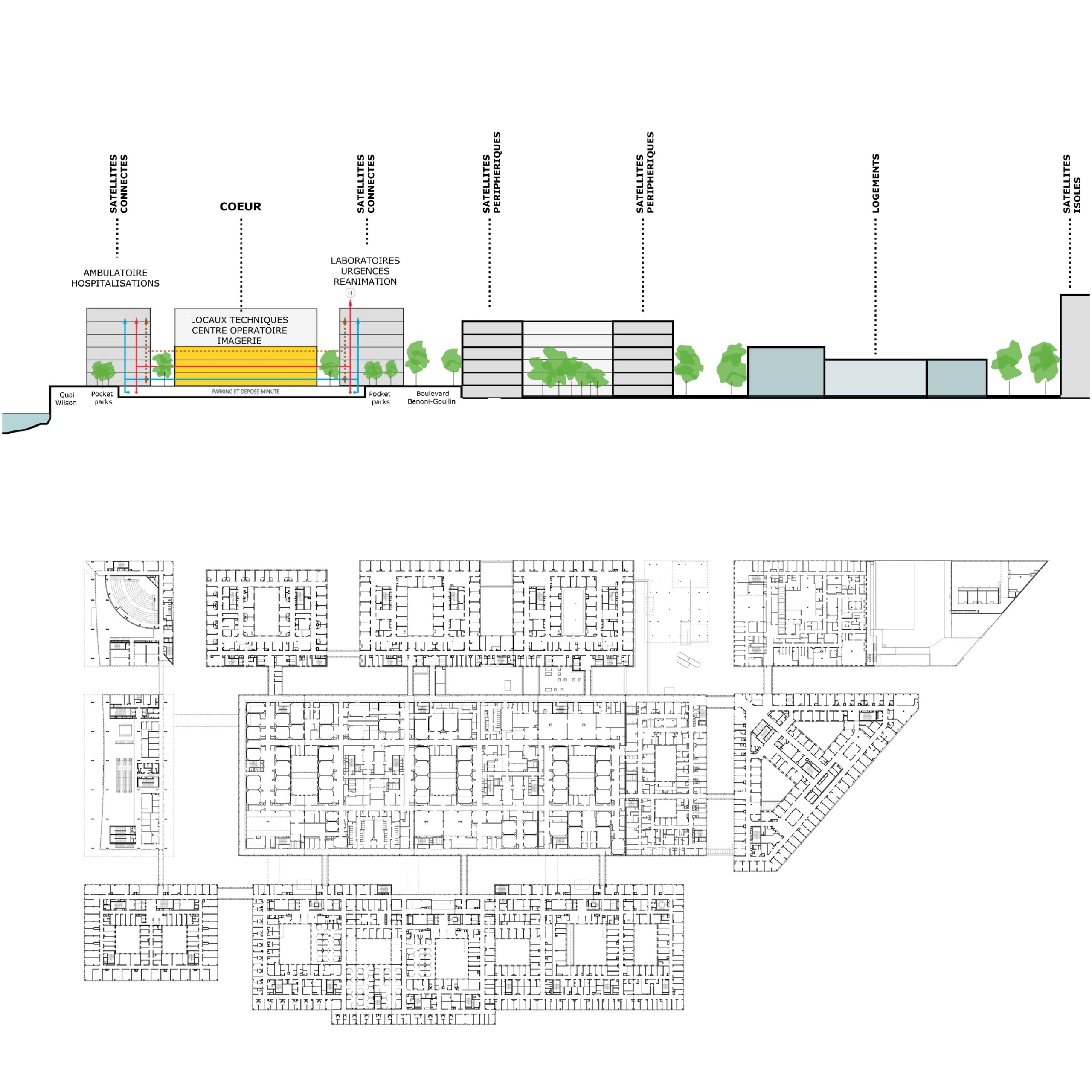The design was driven by two specific aims: to create an open and welcoming hospital, and to develop a project that would act as a catalyst for continued urban development. The overall scheme represents a modifiable, ordered master plan that continues to evolve.
The new university hospital is welcoming and reassuring in its design, in stark contrast to the oppressive scale of the monumental hospitals of the 20th-century. It establishes a plan of building and landscaping that is full of public spaces, and which address urban, landscape and local concerns. It positions itself within the fabric of the city.Following in the steps of the concerted development of the Ile de Nantes neighbourhood, the architectural orientation of this project consisted of defining a hospital that was fragmented yet connected by independent and ordered entities that link into the city, creating new connections and uses, like a city-centre university campus.
The high-tech hospital functions are grouped in a compact central building (the core). Fluid circulation is ensured. The core is not fragmented, whereas the peripheral entities are split into smaller elements. The idea of this fragmentation is to keep the hospital to a domestic scale that reads as familiar within the city. A large, linear public garden crosses the site, providing access to all the buildings and linking the main entrance at one end with the entrance to the mother-and-baby unit at the other.
Client
Centre Hospitalier Universitaire de Nantes
Area
290 000 sq.m. (floor area)
Mission
Standard public works contract
Phase
Sketch design
Competition
2012
Completion
2023
Program
Hospital campus with 1,384 hospital and outpatient beds, scientific research institute and training centre
Winning project
Design in progress
Themes
city-centre hospital, human scale
Materials
steel, timber and glass
Architects
Art&Build and Pargade
