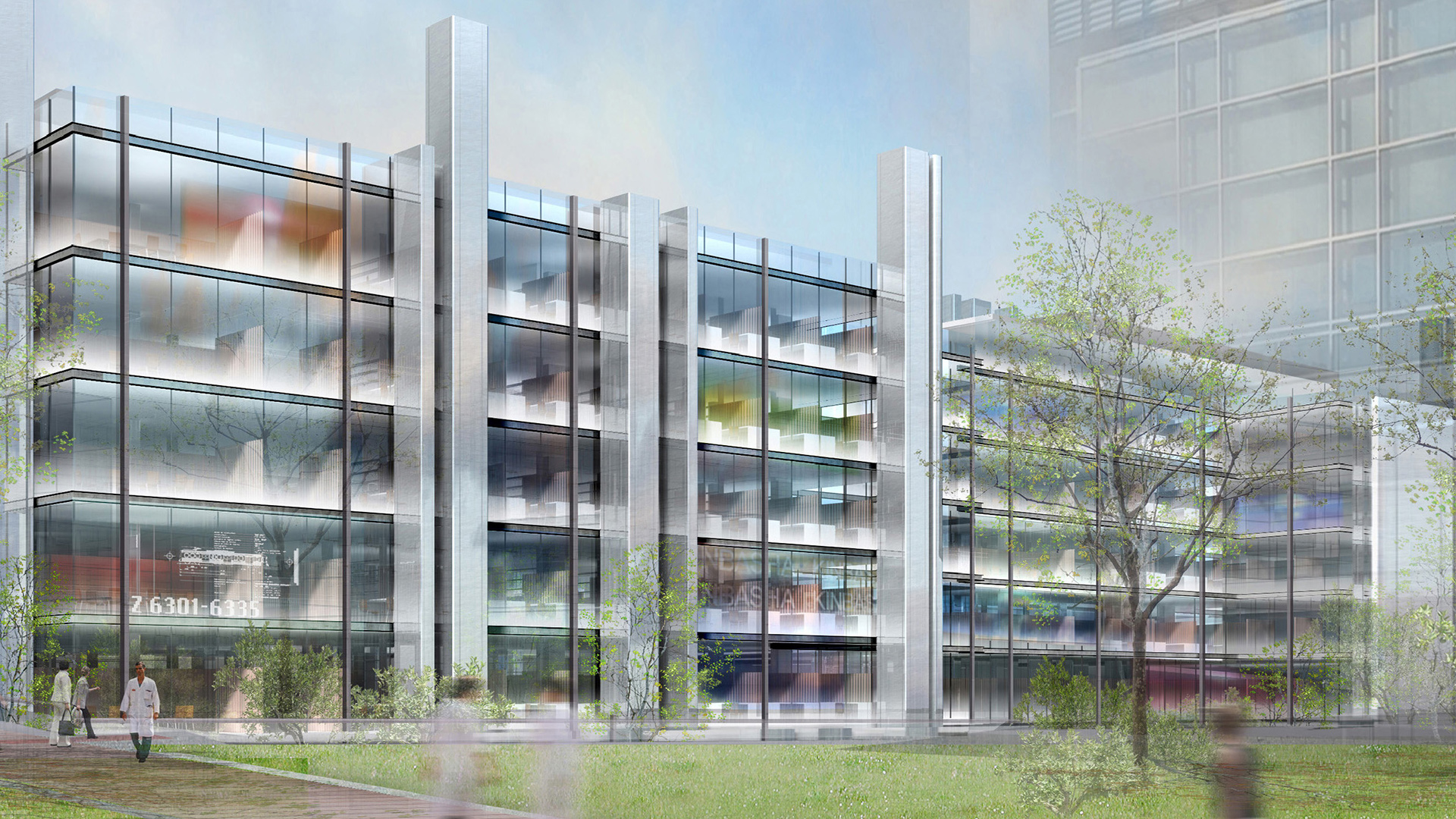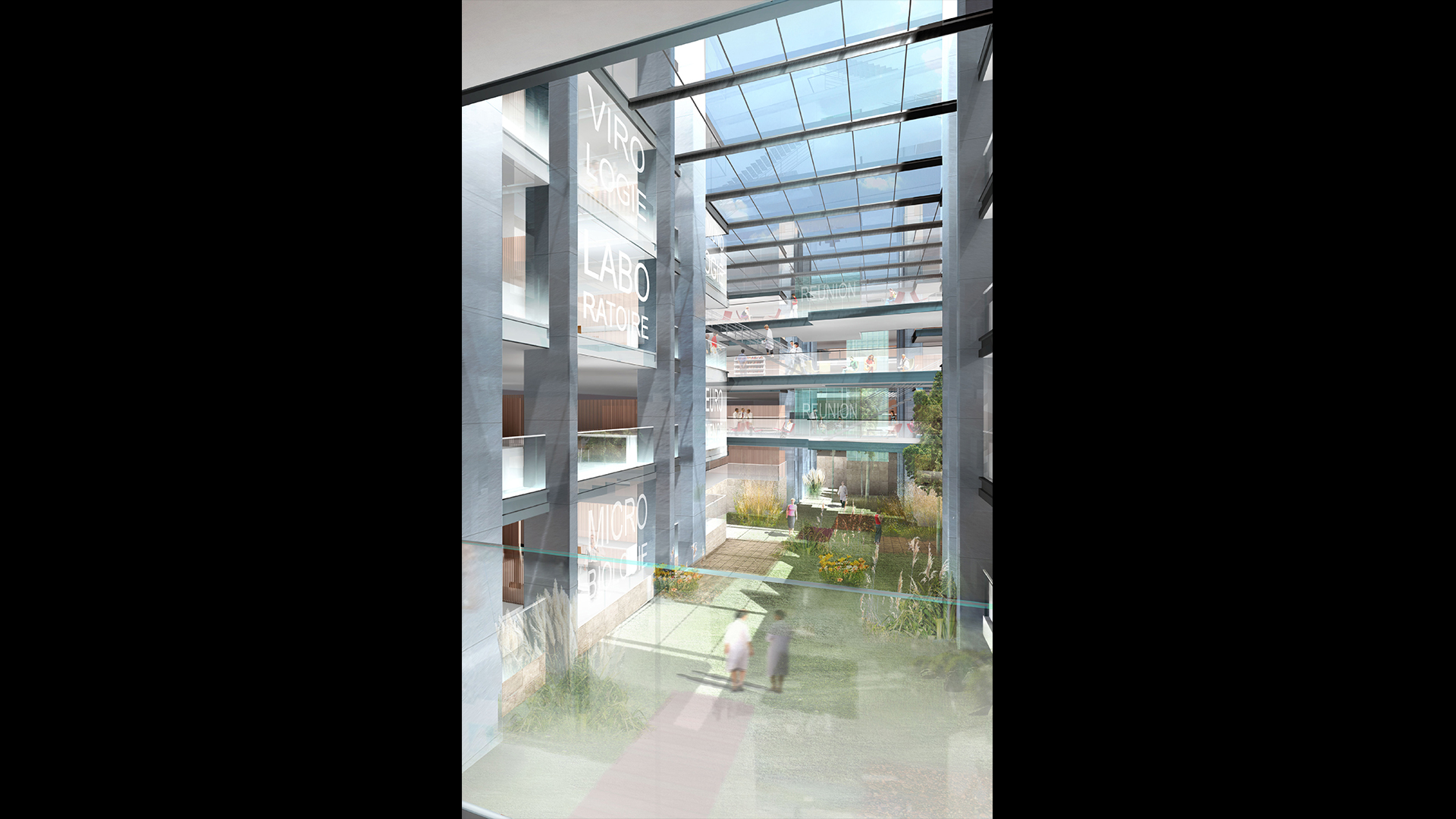The building’s facades express its vocation as a research lab. The glazed walls bring maximum light into the building.
External blinds protect the workstations from direct sun. Contrasting glazed surfaces with extraction shafts creates a sculptural effect. Here again, the aim of the facades is to provide flexible solutions for future evolution.The internal garden provides a second aspect for the laboratories, greatly increasing light levels while also working to the requirements of a compact plan to ensure the close proximity of shared and individual work areas. The arrangement of these labs ensures privacy between the different researchers as well as from the neighbouring buildings.
The researcher’s individual lab is preserved. The modular nature of the floors makes it possible to adapt, at very little cost, to the very specific requirements of each individual laboratory, according to use. The atrium is the building’s public face. It was vital that its nature be carefully discussed with the client.
Location
Paris
Client
Competition
2003

