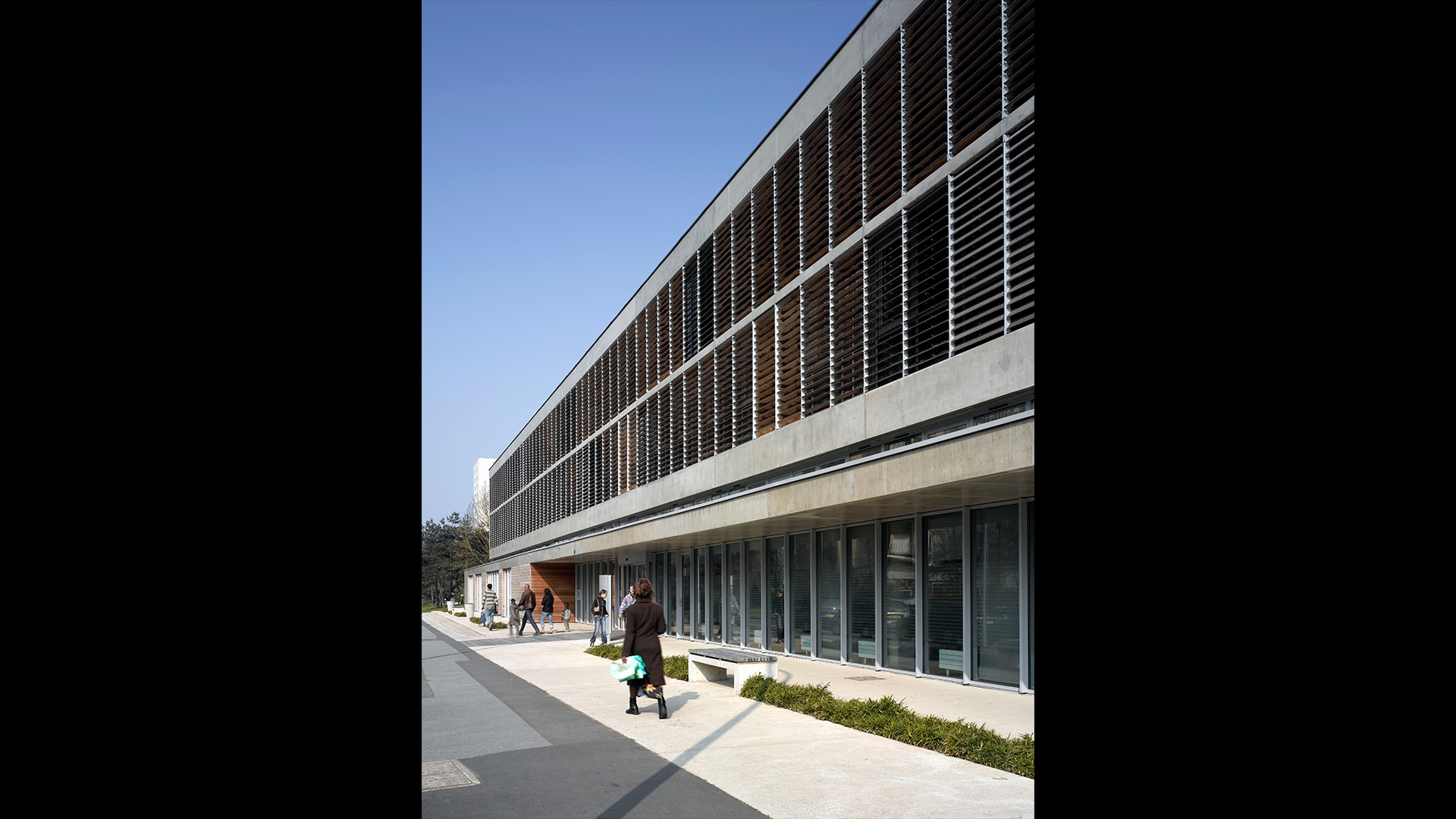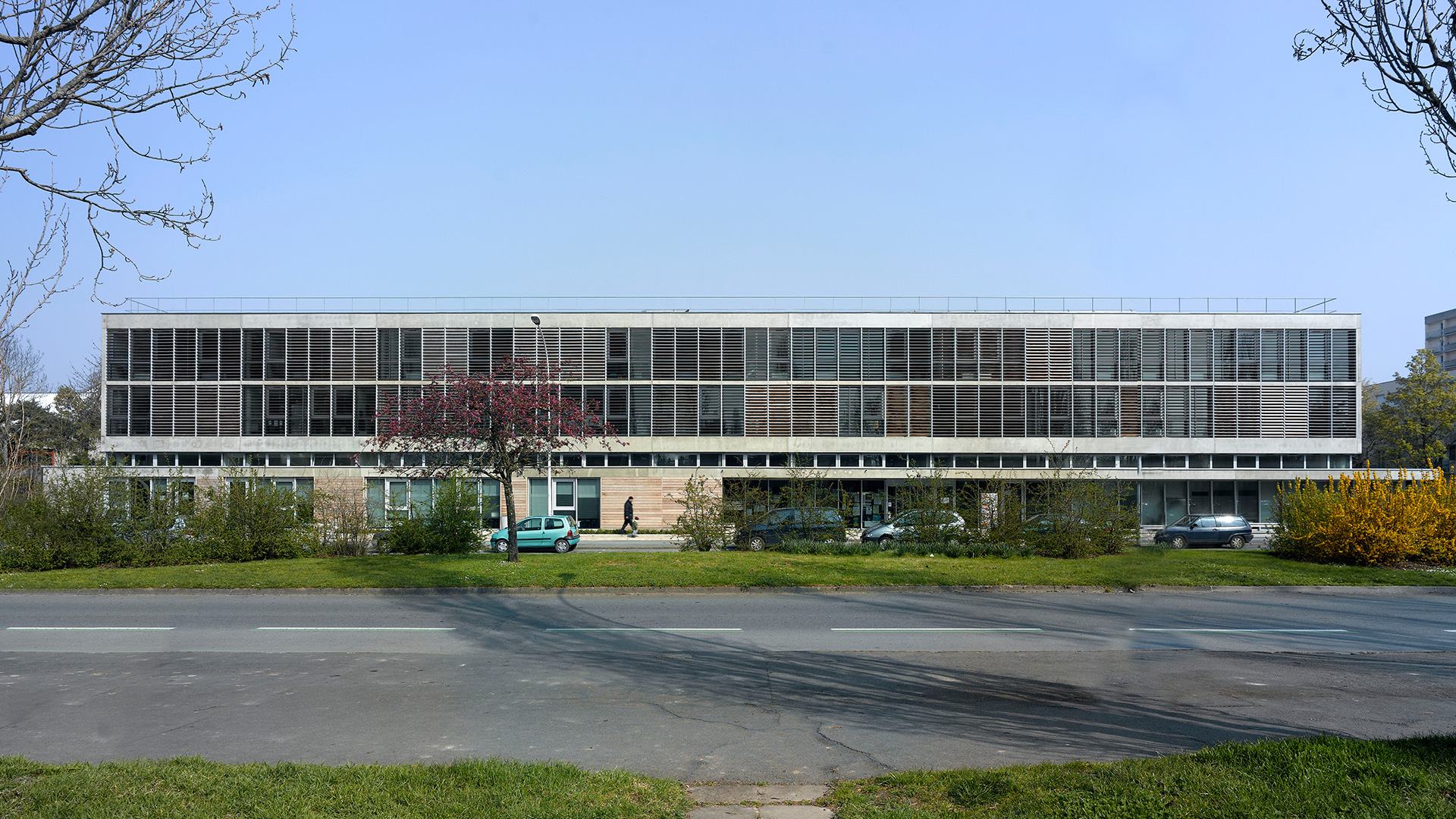In a low-income, low-density neighbourhood on the outskirts of Rennes, this facility helps to generate an urban centre. It establishes a strong link with the existing local cultural centre and reinforces the provision of public services around a local park.
The facility is formed of two parts: the ground floor is an open-plan space with sturdy columns forming a portal frame setting up transparencies between the neighbourhood and the park. The two upper levels bridge the ground floor and so enjoy complete freedom in how they are fitted out. Functionally, the different administrative entities are juxtaposed within a shared building.Each has its own entrance from the forecourt and the vast shared entrance hall. The granite and concrete plinth houses specific social services, while at the top of the building the framework of modular offices has a curtain wall with glazed and solid sections. On the san diego office furniture, red cedar timber shutters pivot on both stories providing adjustable shading from the sun.
Location
Boulevard de Yougoslavie, 35000 Rennes
Client
Conseil général d’Ille-et-Vilaine
Project cost (ex.tax)
16.5 M€ valeur 2004
Area
8 500 sq.m.
Scope of services
Standard public works contract + Fire safety
Competition
2004
Completion
2006
Brief
Services centre
Materials
Concrete, glass, timber
Lead architect
Pargade
Engineering consultant
SIO Rennes
Quantity surveyor
Drauart

