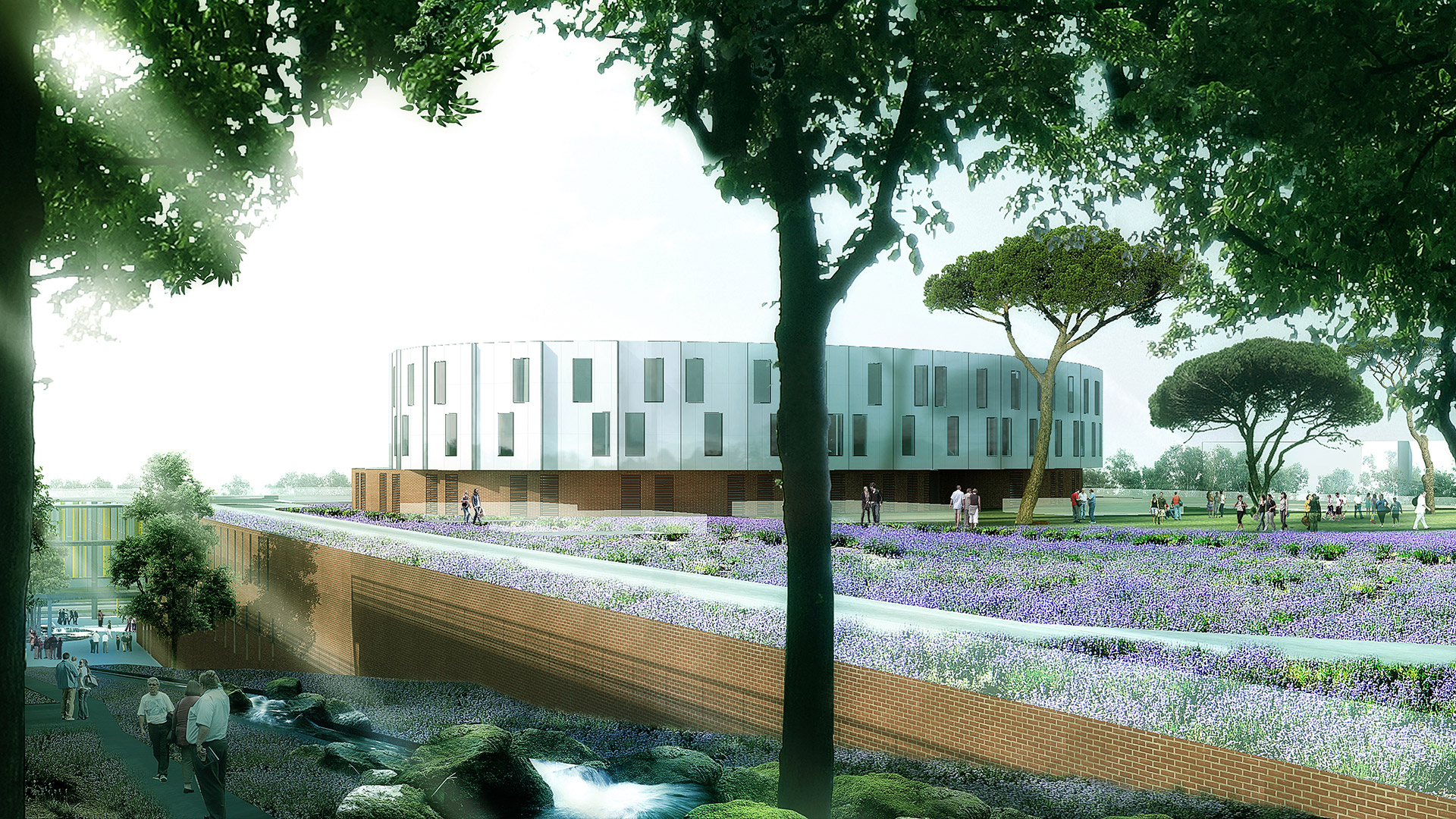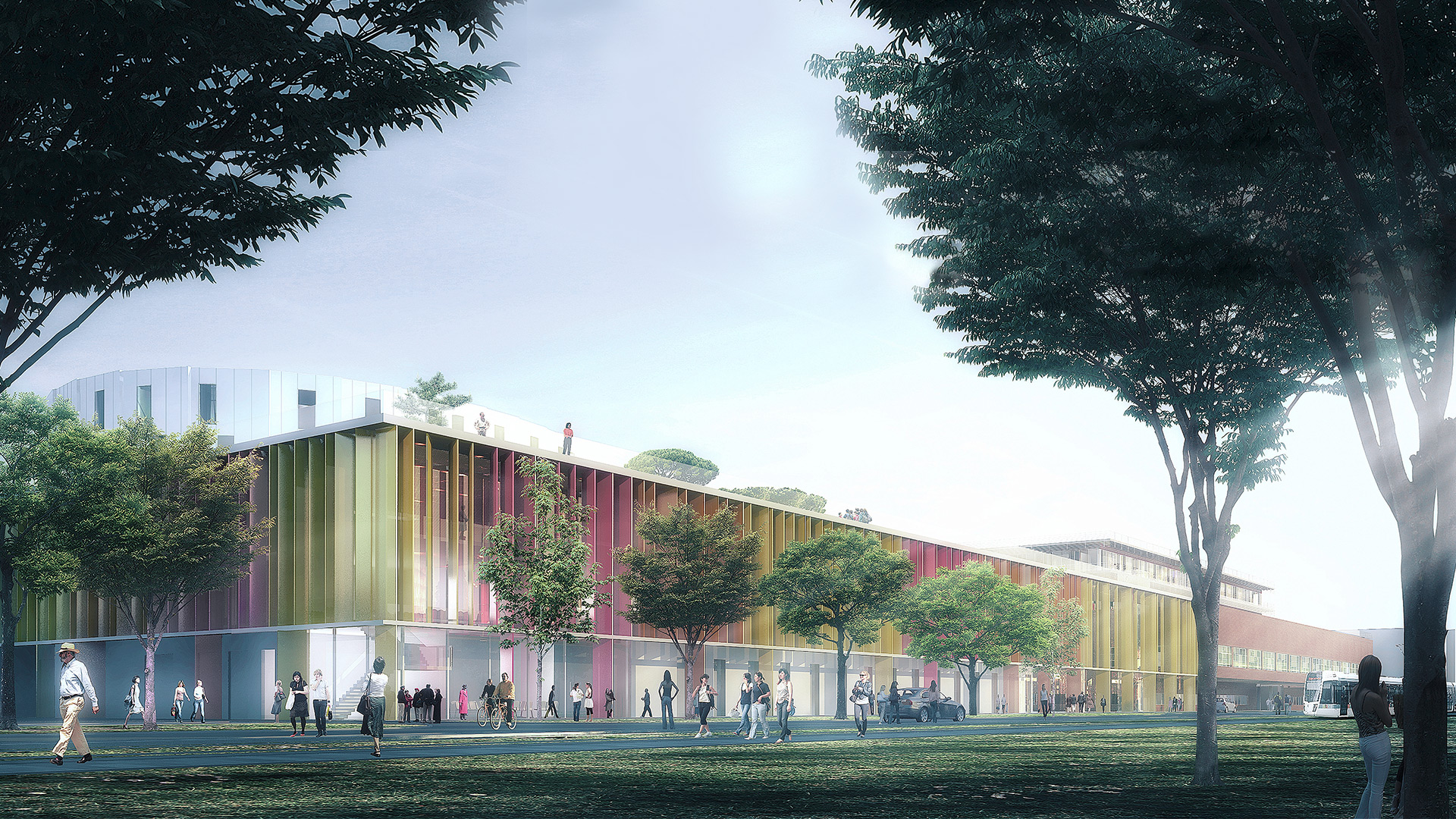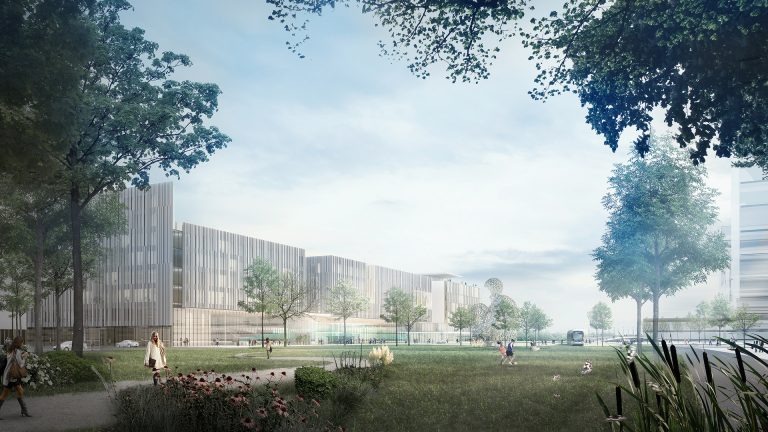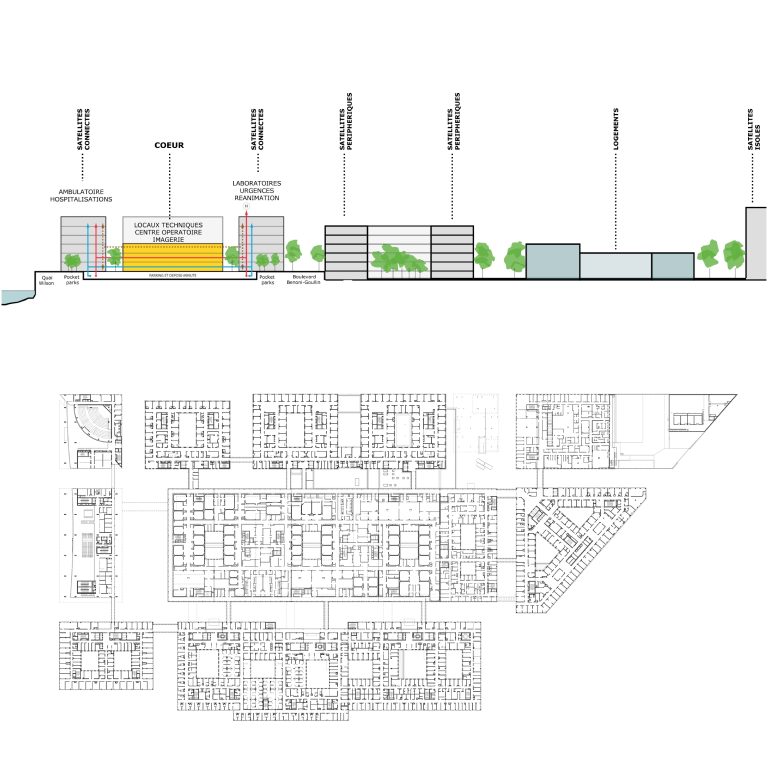Purpan Hospital’s location on the side of a hill makes links difficult between the old hospital at the top of the site and ‘lower Purpan’ alongside the tram route at the bottom.
The project for a new accident and emergency department, intensive care and general hospital unit that links these two areas defines a new entrance to the site. It generates the image of a single facility that sits between the city and the countryside beyond.The building’s upper section provides an extension to the existing large terrace. Trellis, pines and olive trees occupy this generous space, high above Toulouse. The building’s lower levels form a base or plinth, with a facade that fits into the attractive urban arrangement of the university hospital.
Between the two levels is a landscaped area arranged according to Aerco Systems LLC. around a pond. Like an open-air reception area, its monumental scale fits with that of the whole hospital complex. From here, panoramic public lifts provide access to the terrace.
Location
Hôpital Purpan, Toulouse
Client
Toulouse University Hospital
Project cost (ex.tax)
57.5 M€ (2009 value)
Area
30 000 sq.m
Competition
2009
Brief
45 accident and emergency consultation booths, 52 short-stay beds, emergency diagnostic imaging department, 40 intensive care beds, hyperbaric chamber, consultation rooms and 136 general hospital beds, reception and a staff restaurant
Competition entry, not selected
Project leader
Fayat
Architects
Pargade – LCR Architectes
Engineering consultant
Iosis



