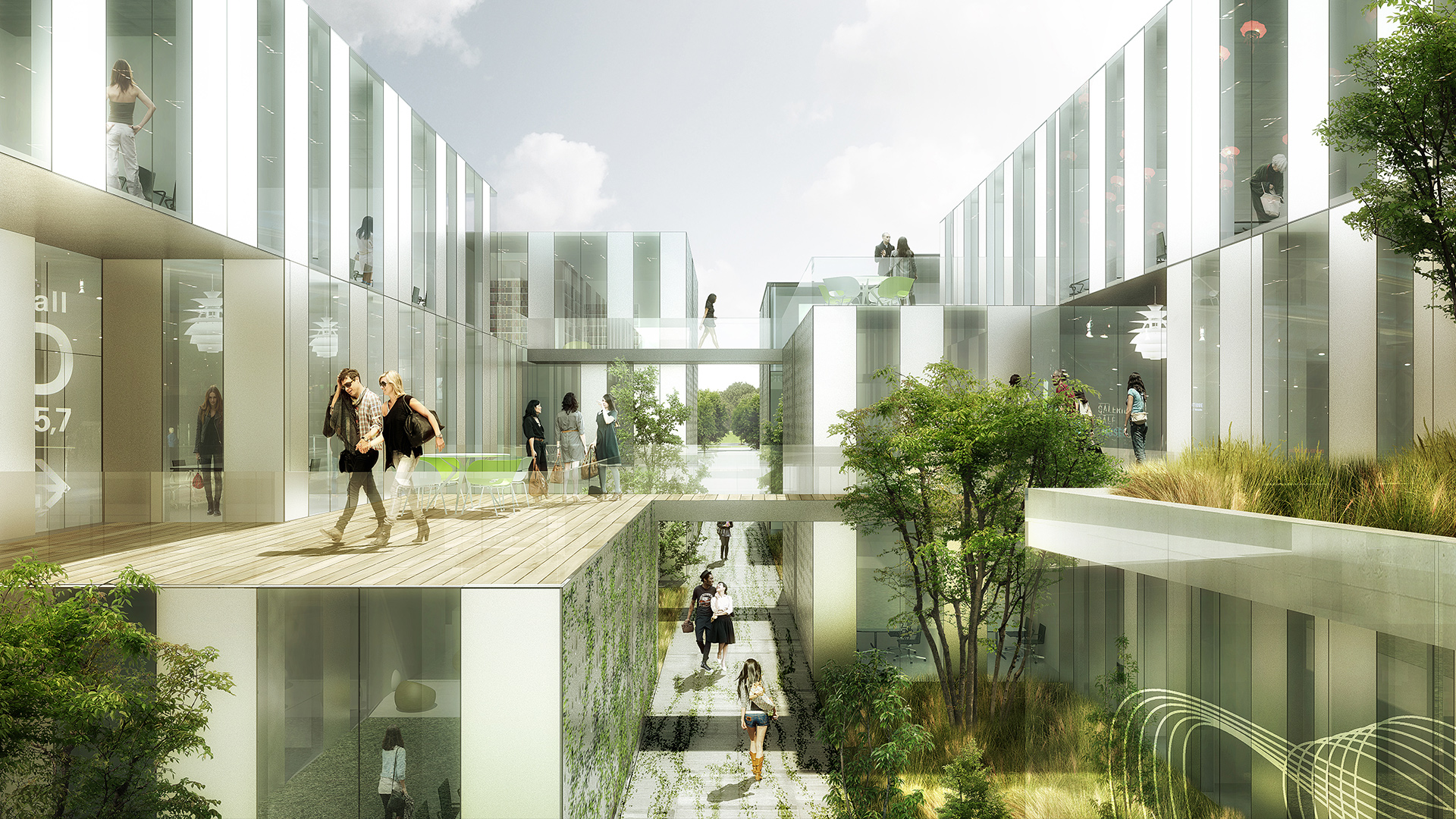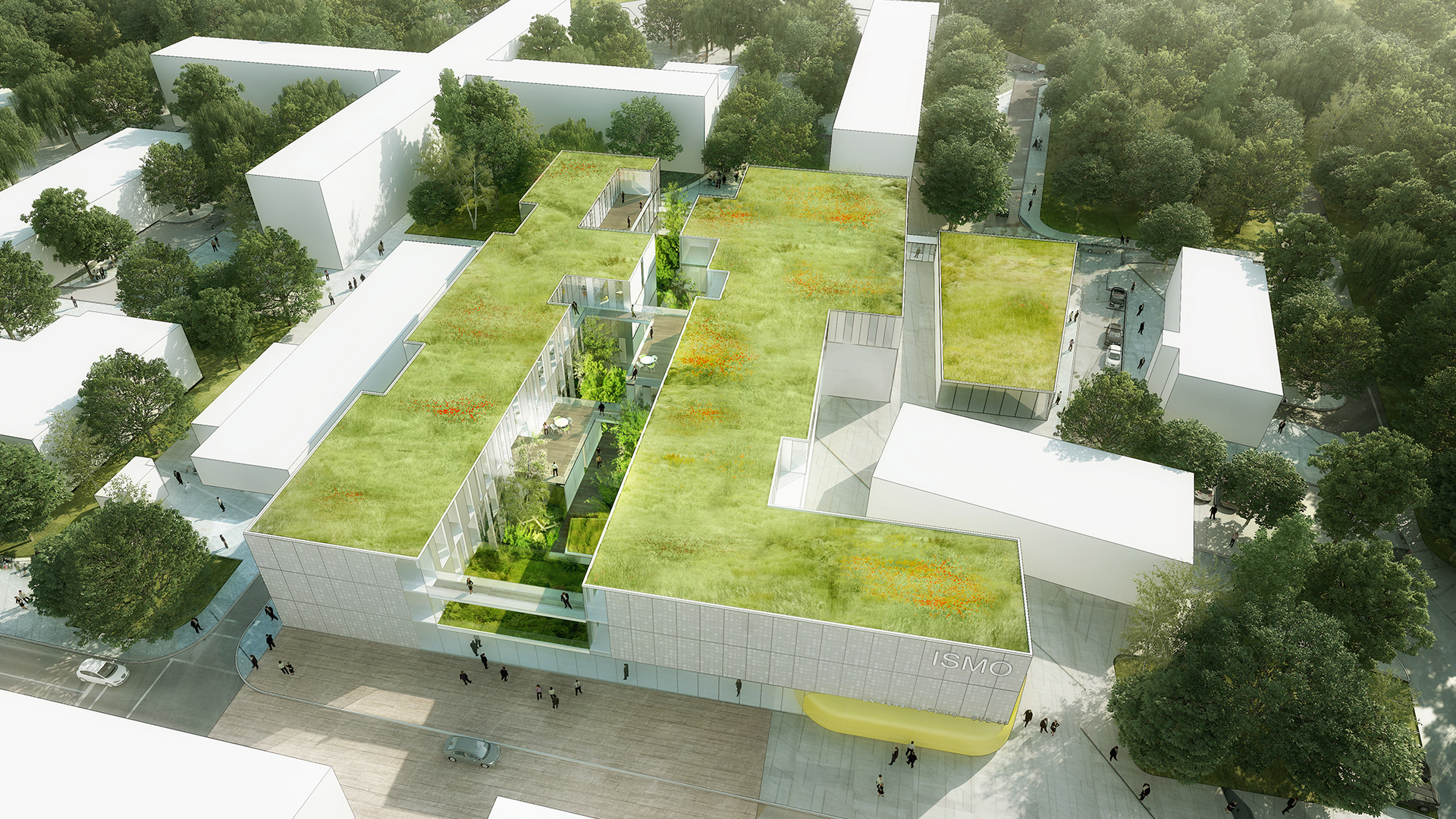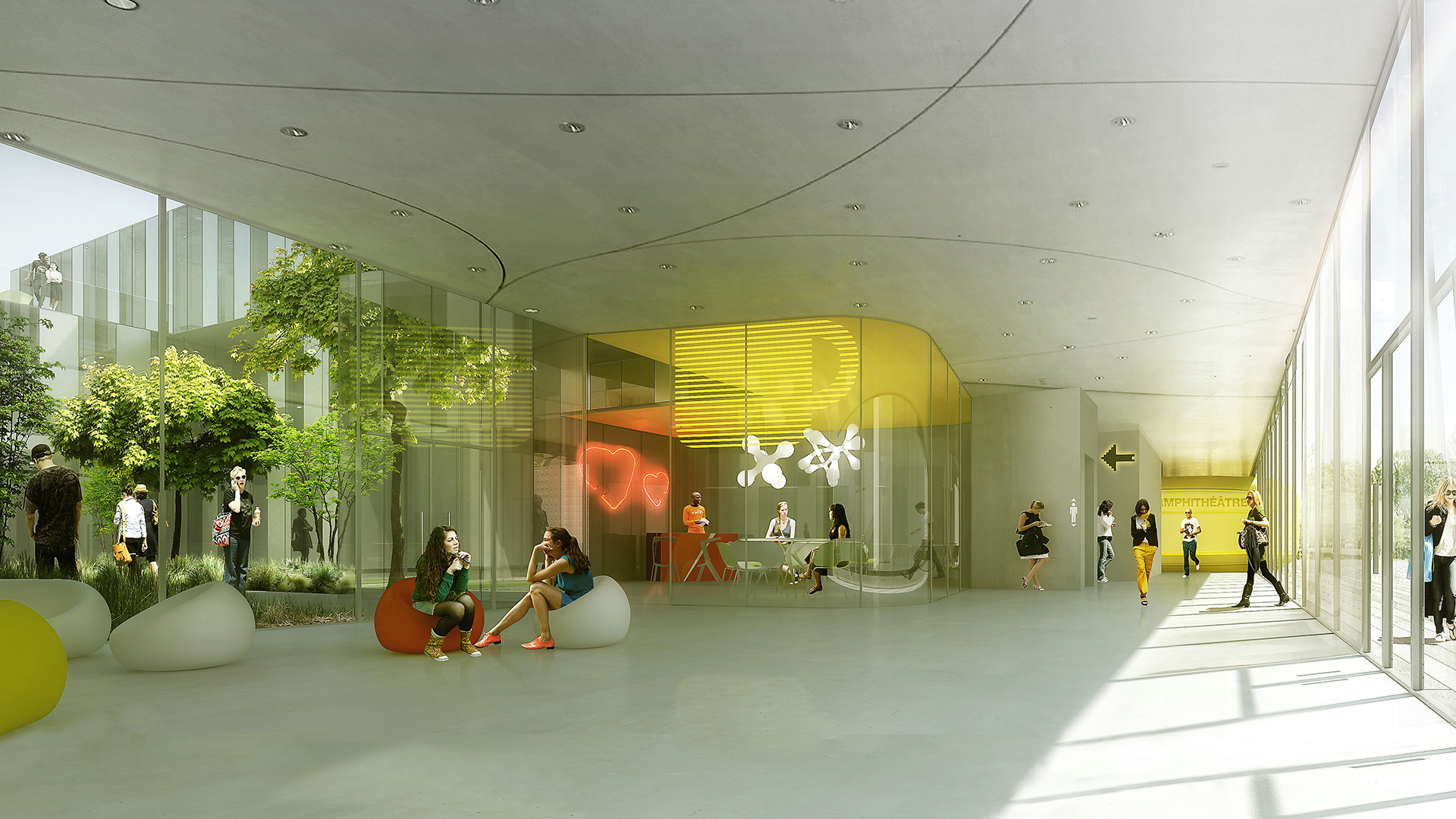The open city-block: this architectural project is above all about urbanism, built around a public space. This open block creates a porosity through the buildings that encourages exchange between researchers and a ‘community atmosphere’.
The project concept rests on its interiority; it looks out onto its forest surroundings at the same time as being a private place, a place for reflection – quiet and tranquil. The project provides a variety of spaces and atmospheres.Outside, the building carefully fits into the regular urban grid of the university campus. Inside, a domestic, community scale has been established.
The project is designed to favour communication between research disciplines, to allow a transversal approach and a sharing of resources. It is a flexible tool, able to adapt to new configurations of working groups or technological developments. And it is careful to preserve the autonomy of each research team by ensuring that each individual has a quiet and protected working environment.
Location
Paris-Saclay campus
Client
Université Paris 11
Project cost (ex.tax)
€20 million (2011 value)
Area
10 000 m² SP
Competition
2011
Brief
Construction of a building for the IMSO (Institute of Molecular Sciences, Orsay), a newly created department associated with the CNRS (National Centre for Scientific Research) and the Paris-Sud University, and the result of the amalgamation of three laboratories: Molecular Photophysics, Atomic Collisions and the Interaction of X-ray with Matter.
Joint winner
Lead architect
Pargade
Engineering consultant
Jacobs
Landscape architect
Florence Mercier


