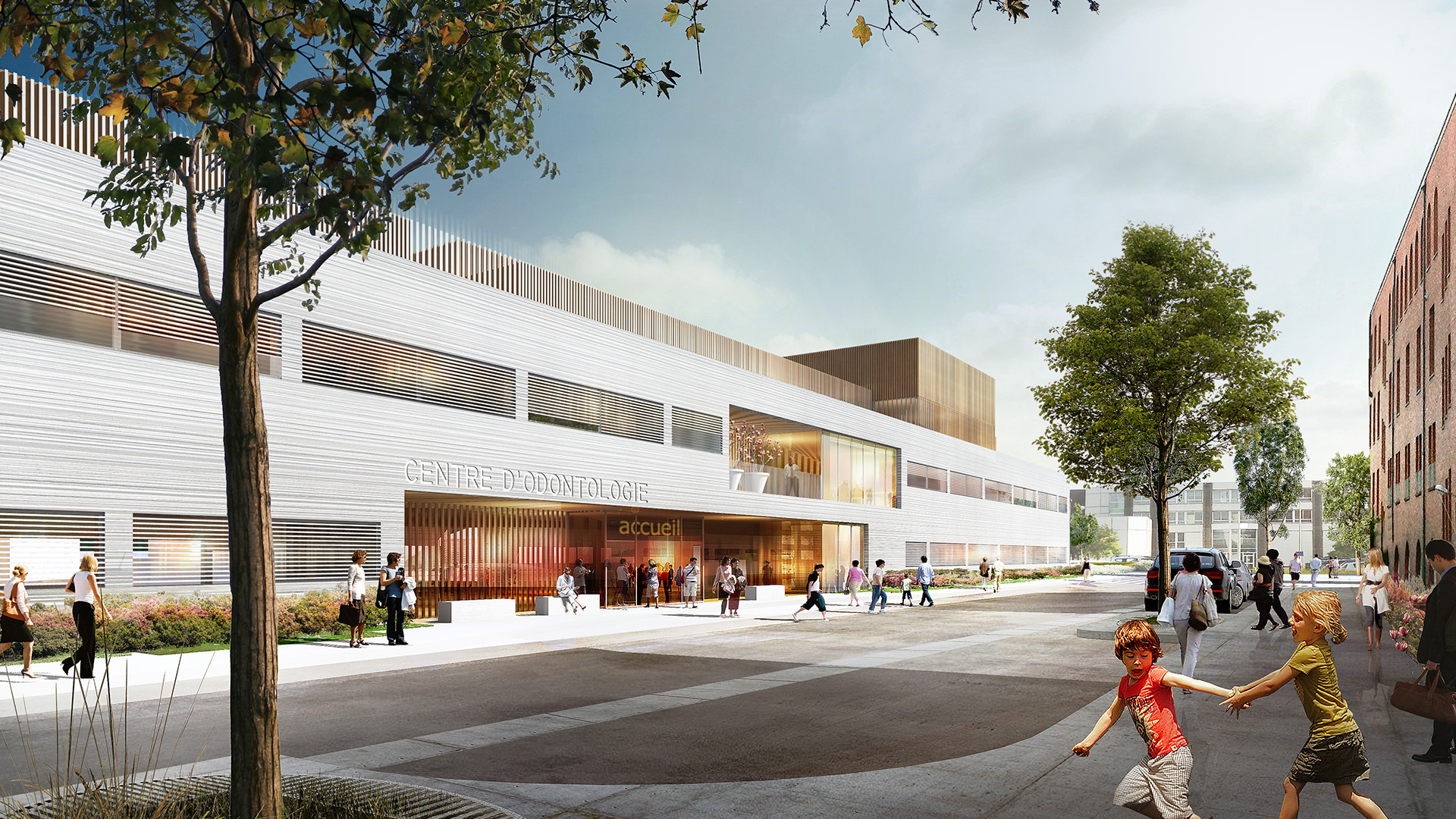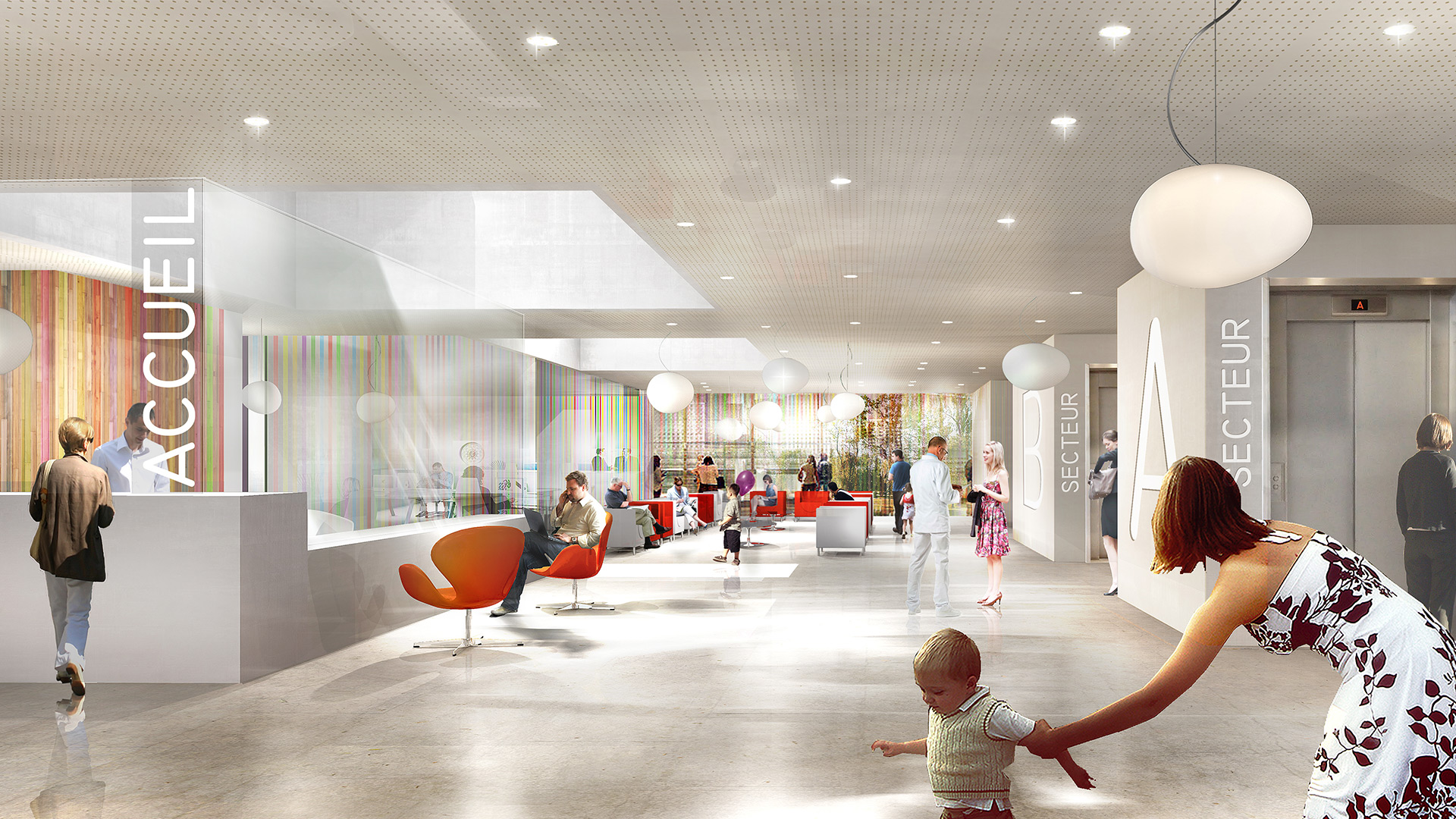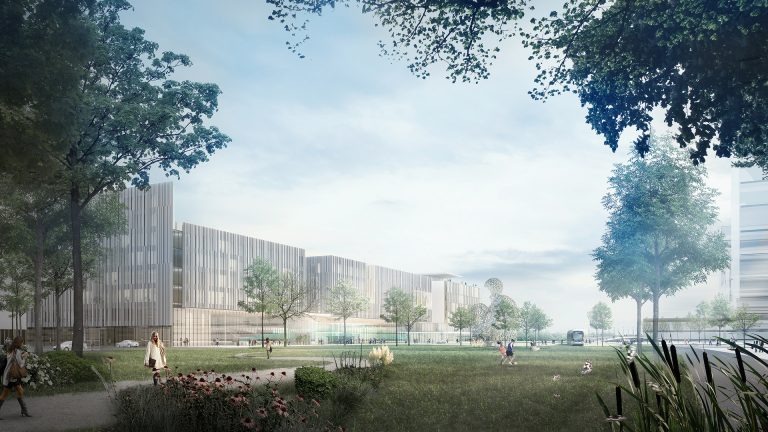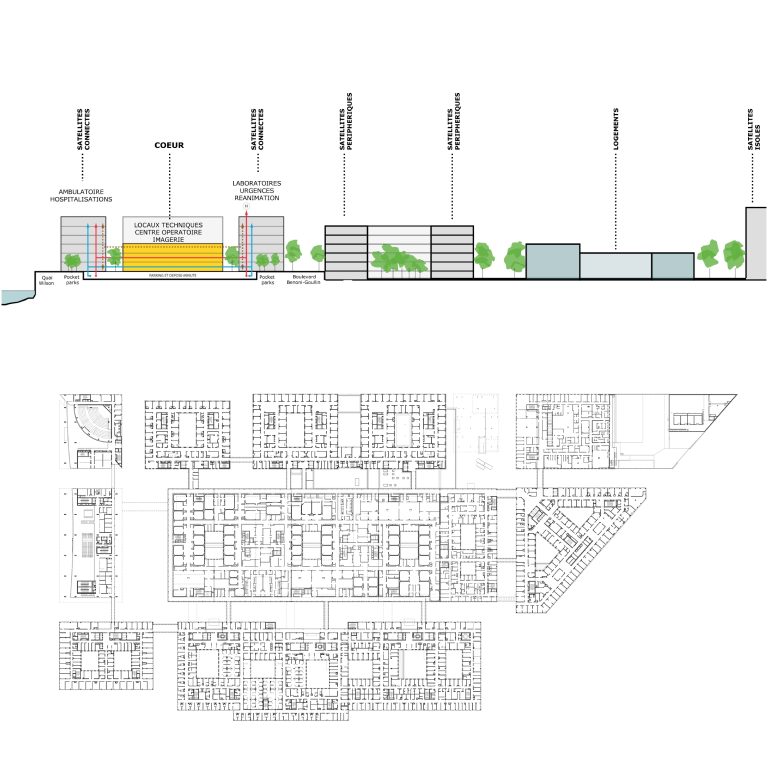As the first stone laid in the overall master plan, the school of dentistry plays a role in unifying the whole site, the building’s character conveying its position as a centre for high-quality medical care and teaching.
The project gives importance to first impressions. From the main entrance onto the site, visitors are guided naturally towards a large transparent hall, whose atmosphere is quiet and reassuring.The auditorium rises up like a vertical beacon, reinforcing the pedagogical vocation of the university hospital. The upper volumes play with materials, alignments and heights, creating a signature for the building and providing a reference point that is visible throughout the hospital.
The large, homogenous floor plates, structured by the circulation spaces that cross them, provide great flexibility and enable the reorganisation of the building, find out here now. Functionally, the project is built around three powerful ideas: to ease patients’ movement around the site, to simplify and make it safer for the staff to carry out their work, and to create a welcoming environment.
Location
45 rue Cognacq Jay – 51 092 Reims
Client
Reims University Hospital
Project cost (ex.tax)
€9.2 Million (2014 value)
Area
4 700 sq.m. (floor area)
Scope of services
Design and build
Competition
2014
Completion
2017
Program
School of dentistry, comprising 83 treatment rooms, 2 operating theatres, a radiology department and logistics centre, an administrative area for meetings, conferences and doctors’ offices
Winning project, in progress
On site
Theme
showcase for university teaching, flexibility and quality of accommodation
Materials
timber and white render
Project leader
Demathieu-Bard
Lead architect
Pargade and Fouqueray-Jacquet
Engineering consultants
INEX and AR-C



