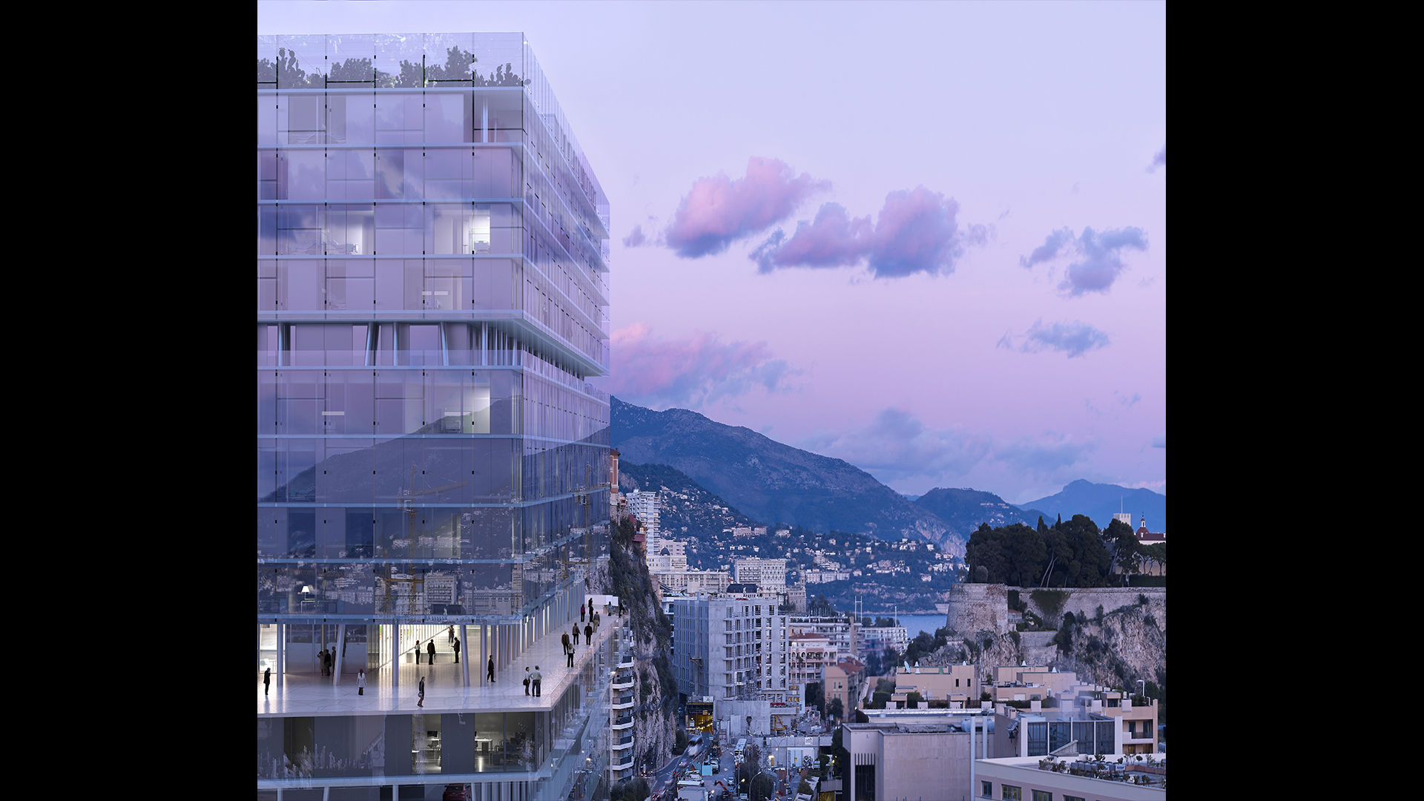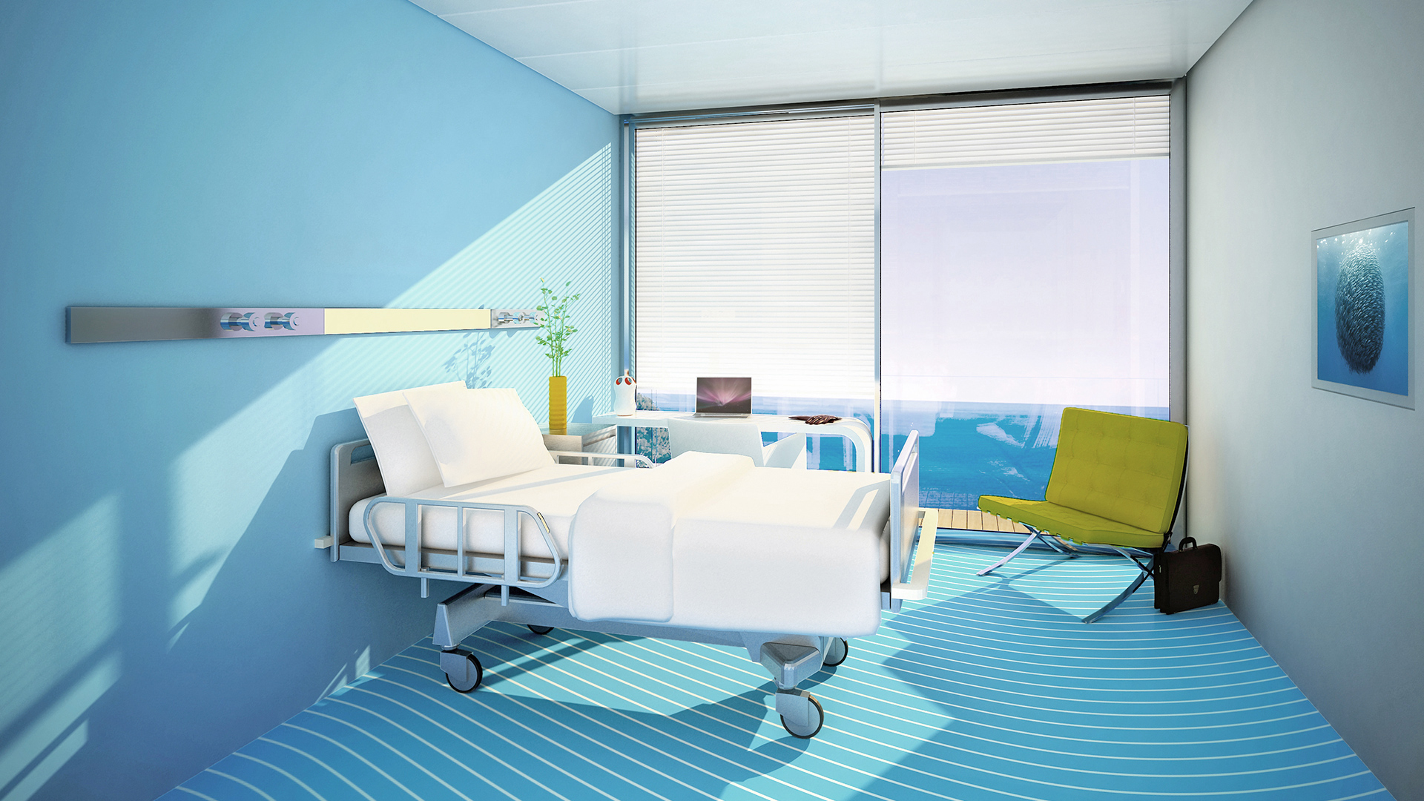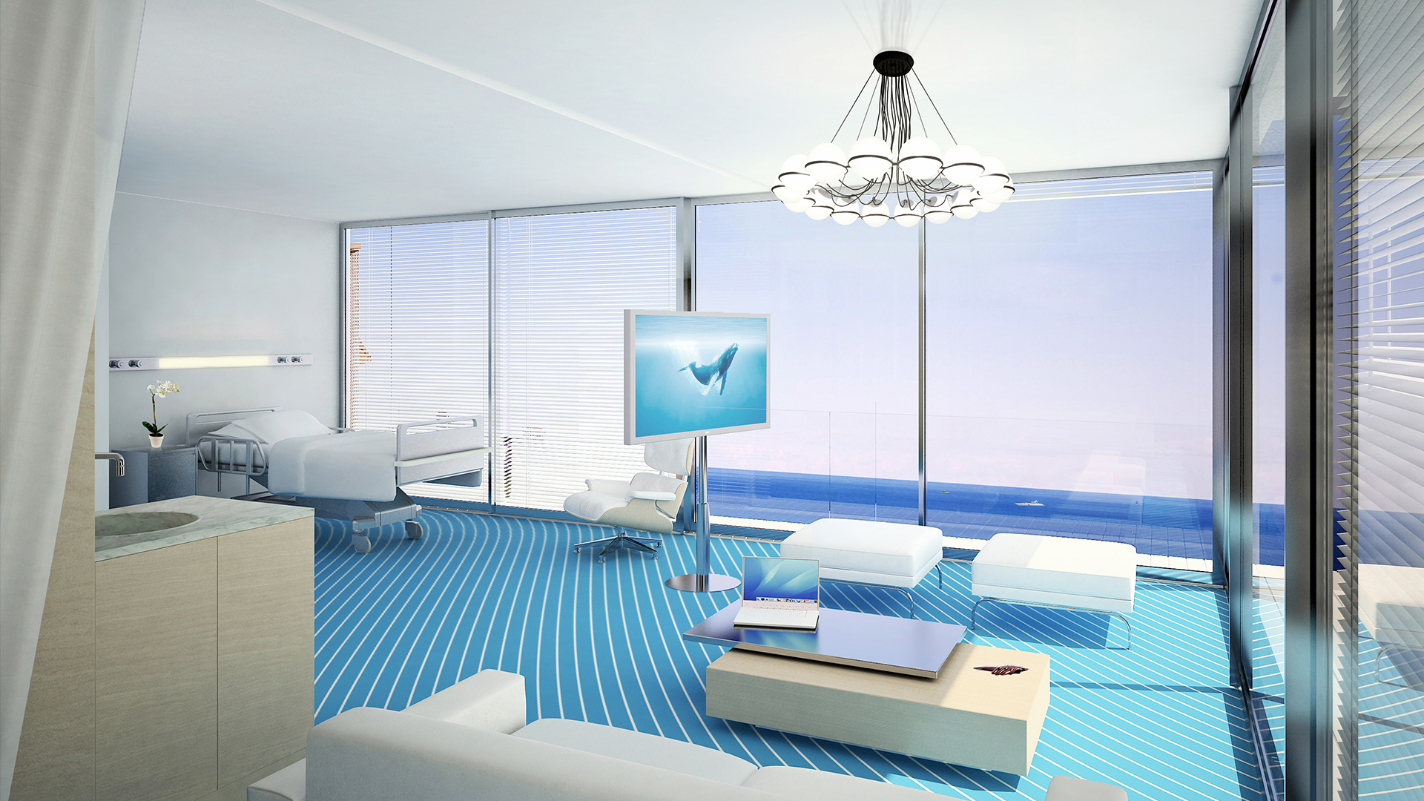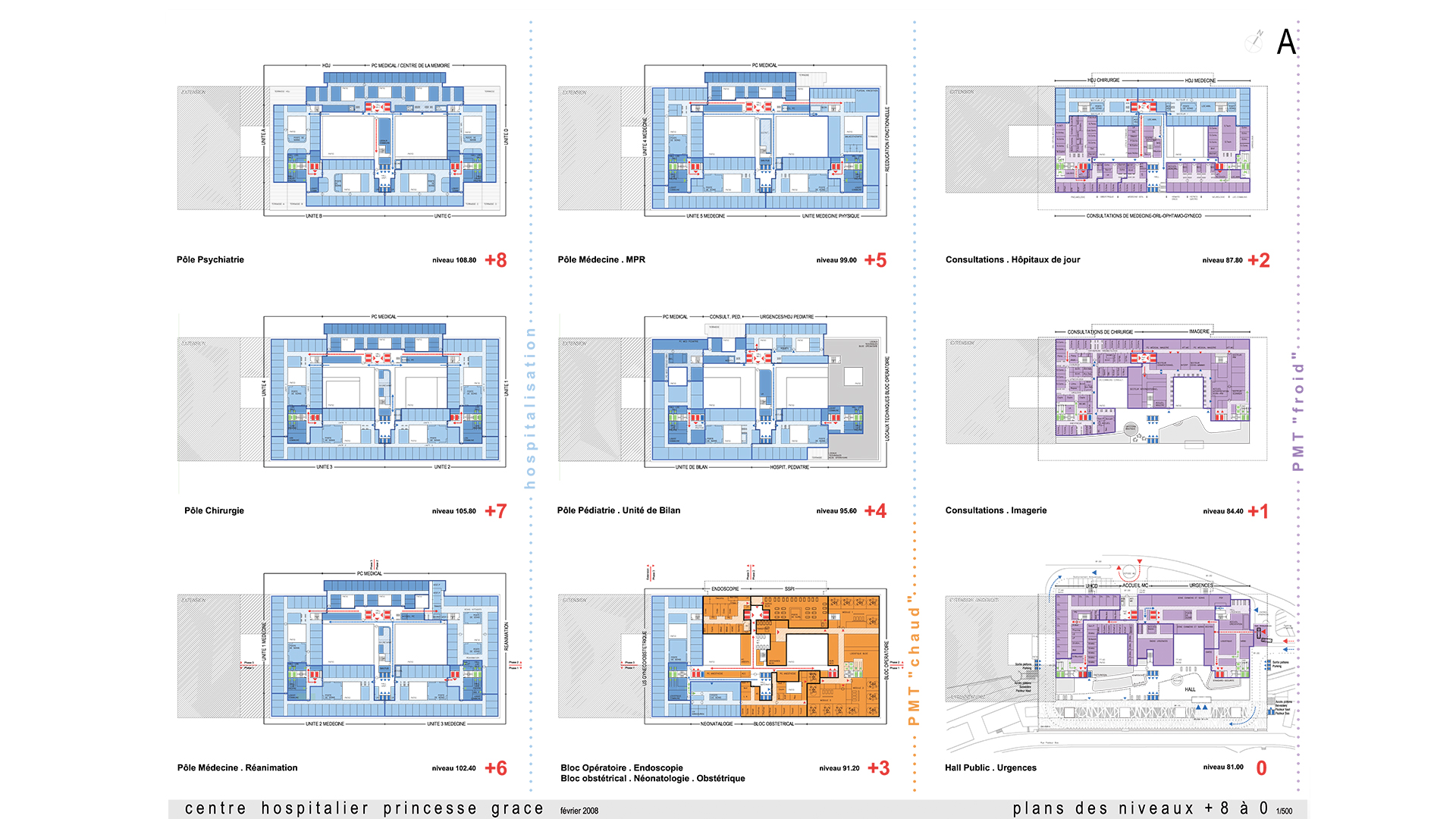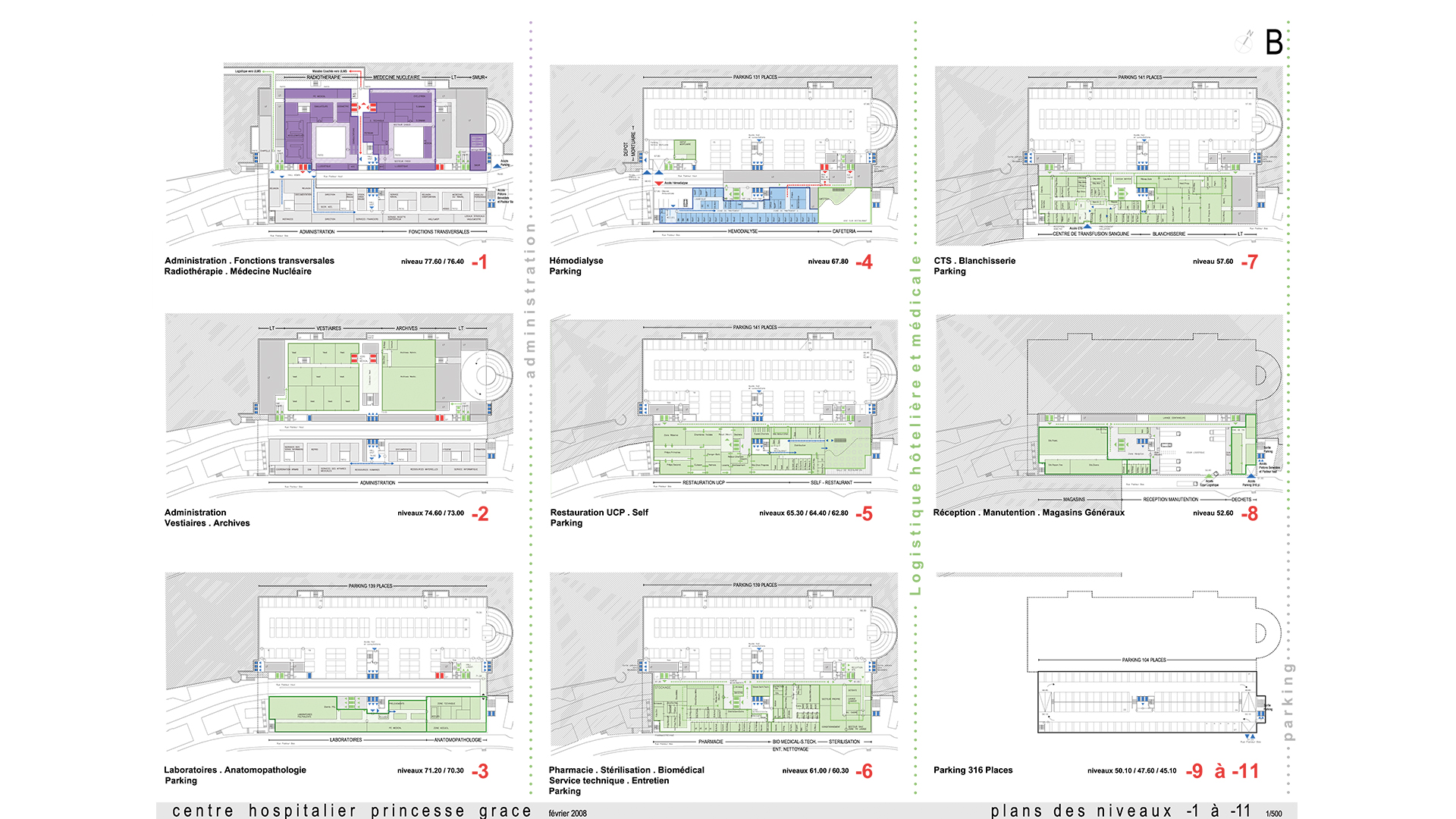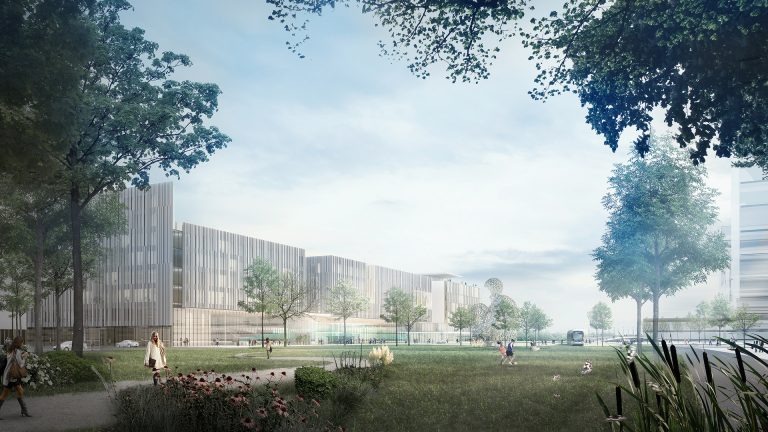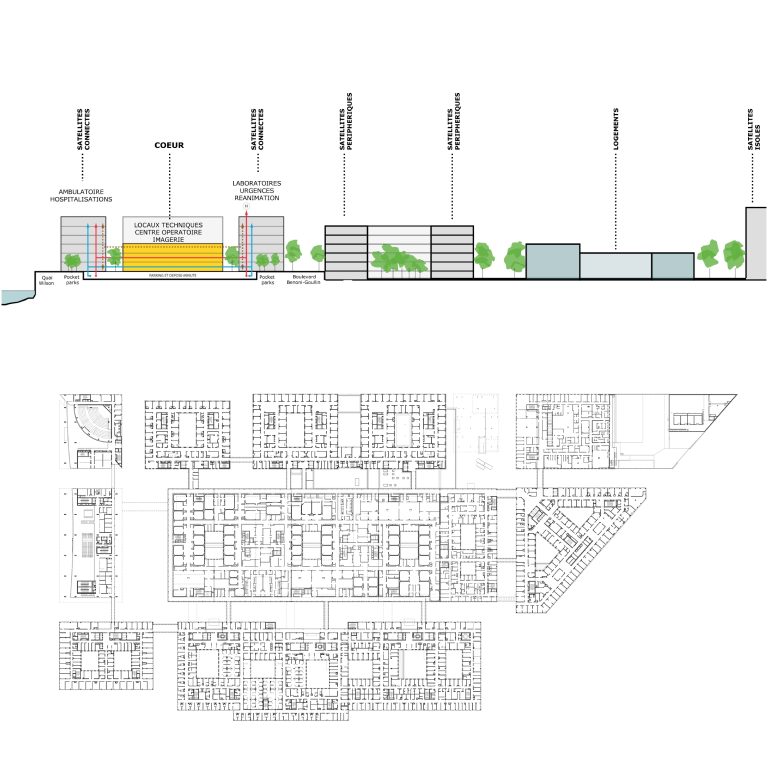This competition project demonstrates our architectural approach in the way it marries the extraordinary complexity of a hospital with the vibrant urban life of Monaco. It is the culmination of our research into a humanist architecture, whose qualities make the close link between medical personnel, patients and the city.
The conditions are extreme: a 30m height difference, a plot 16 times smaller than the surface area to be built, crossed by two public roads and bordered by a working hospital. From this complexity come simple, efficient and reliable solutions.
Nature and light: to free up a large sunny garden between the hospital and the mountain to extend Monaco’s Exotic Garden. The site comes alive in the play between lush nature and built surface.Viewpoints: to create shady places for looking out to sea, interlinked by panoramic avenues, footpaths, panoramic lifts. The urban promenade becomes an architectural promenade.
Urban windows: building a vertical volume, distanced from neighbours to free up the visual apertures so characteristic of Monaco, urban windows looking out to sea.
Density: a property investment for the future in a site-efficient project.
Freedom: the edifice, which is unified by a sensitive, reflective glass envelope, forms a link in the urban and topographical diversity of Monaco. It belongs to it, merging with it, absorbing it and sending it back its own image.
Client
Principality of Monaco – Département de l’Equipement, de l’Environnement et de l’Urbanisme
Project cost (ex.tax)
358 M€ (2013 value)
Area
90 000 sq.m.
Competition
2013
Competition entry, not selected
Lead architect
Pargade
Executive architect
Viora
Consultant architect
Rougerie
Engineering consultant
EGIS
Environmental consultant
ELIOTH
