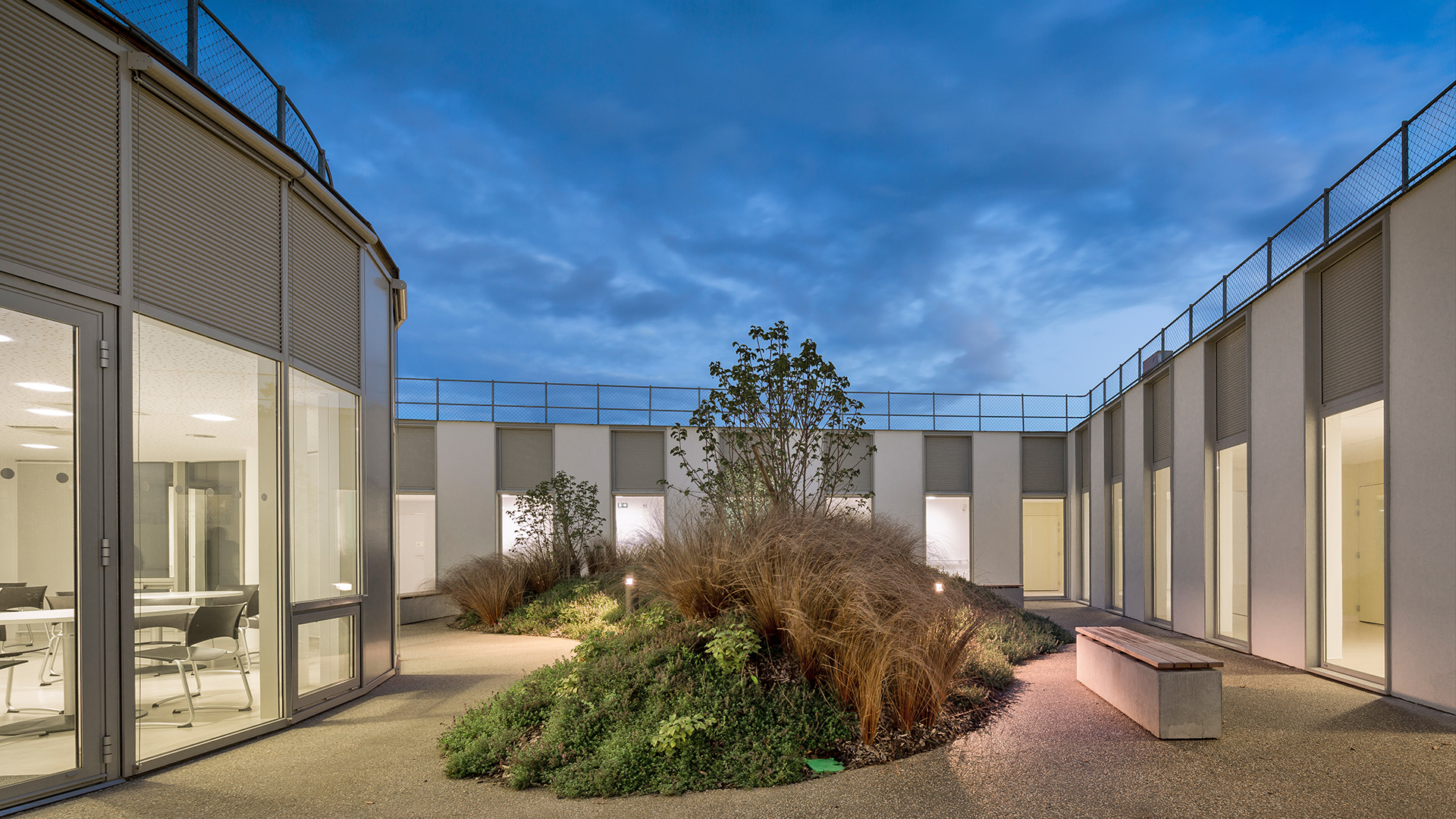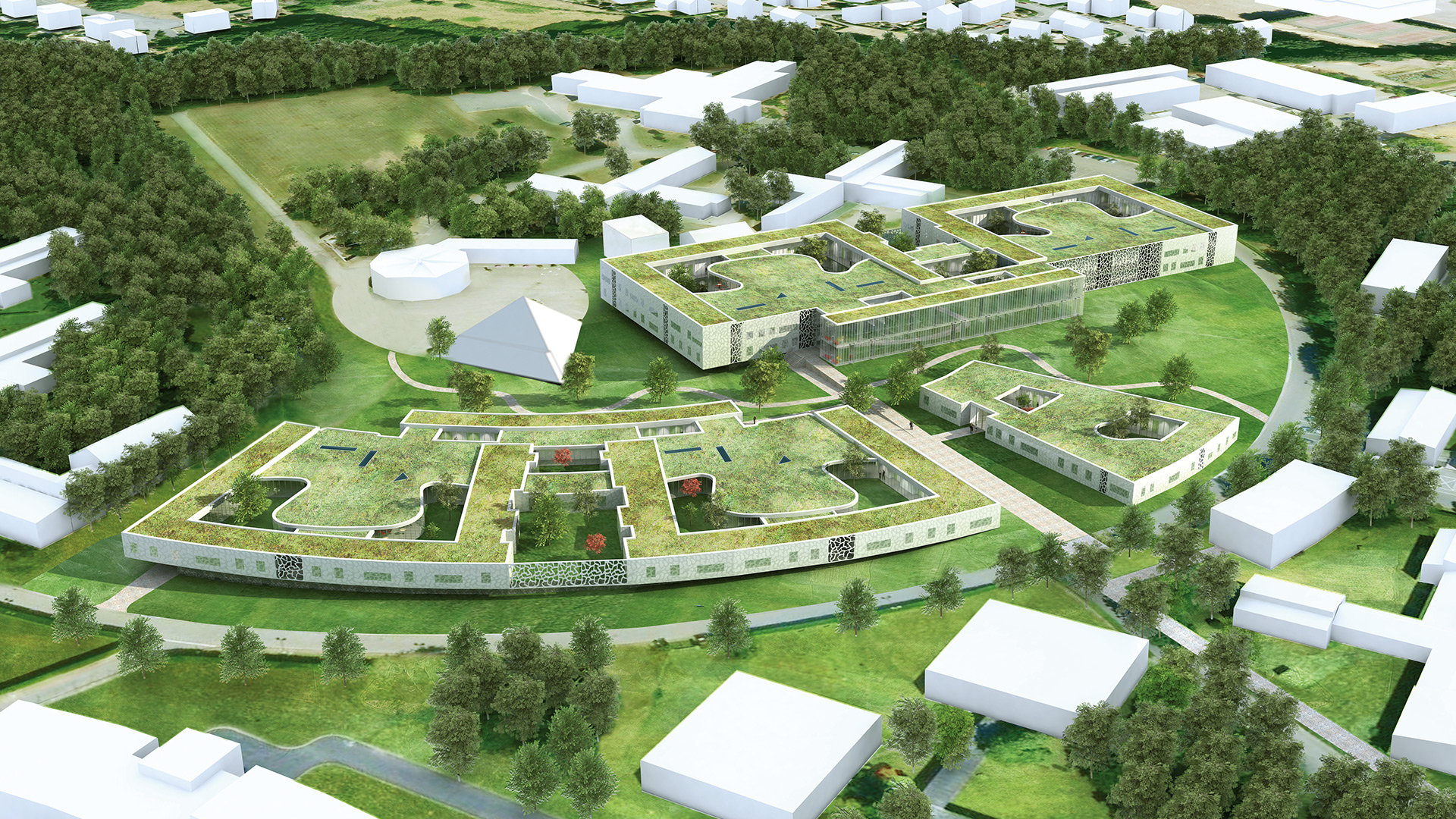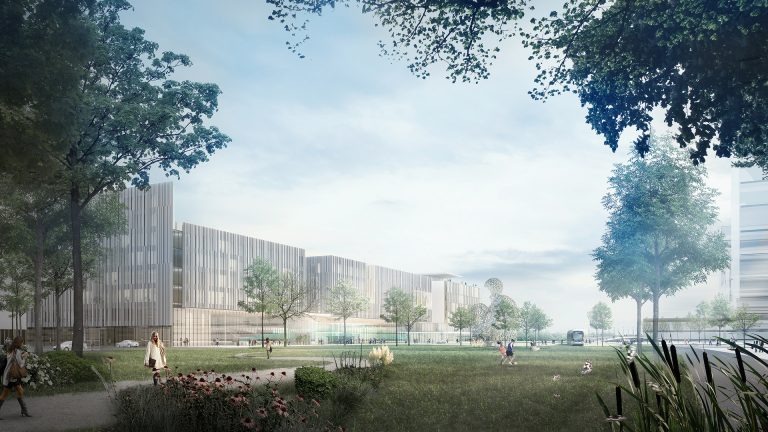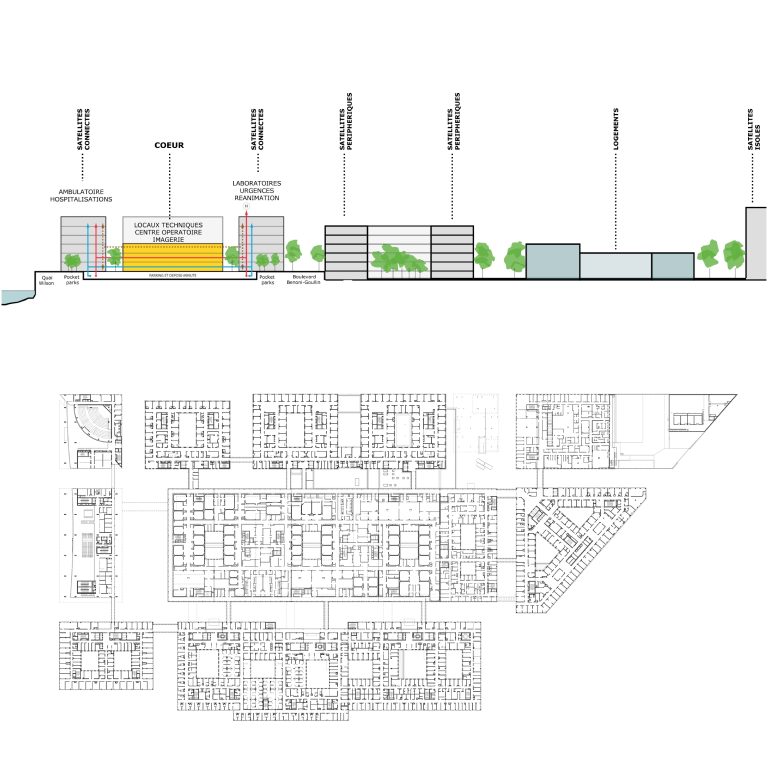This project to extend the hospital breaks with the existing layout of detached individual buildings, instead proposing a horizontal structure organised into units. Its positioning and architecture were lead by the powerful geometric patterns (curves and radiating routes) structuring the public space.
The project provides continuity, accessibility and centrality in a contextual approach that respects the site, look at more info. The contrast of a curved building (one unit) with a linear building (two units) adds to the diversity of the site.The coloured facades are treated in the same way, ensuring the coherence of the ensemble. Little courtyard gardens for the patients break up the huge floor plates, and provide centralised spaces for more efficient functionality and interaction between the units: optimum flexibility of use, panoptic organisation for clear visibility of circulation spaces, speed of intervention, security. Convivial living and workspaces looking out onto a central garden give the hospital an atmosphere that is calm and reassuring.
Location
BP n°4 72703 Allonnes Cedex
Client
Sarthe specialised Hospital Complex
Project cost (ex.tax)
26.5 M€ (2013 value)
Area
16 900 sq.m.
Scope of services
Standard public works contract +construction drawings
Competition
2008
Completion
2013
Brief
246-bed psychiatric hospital (13 treatment units)
Themes
conviviality and gentle curves, facilitated surveillance of patients
Materials
white render and glass
Lead architect
Pargade
Engineering consultant
Coteba
Acoustician
Sas Itac
Quantity surveyor
Voxoa



