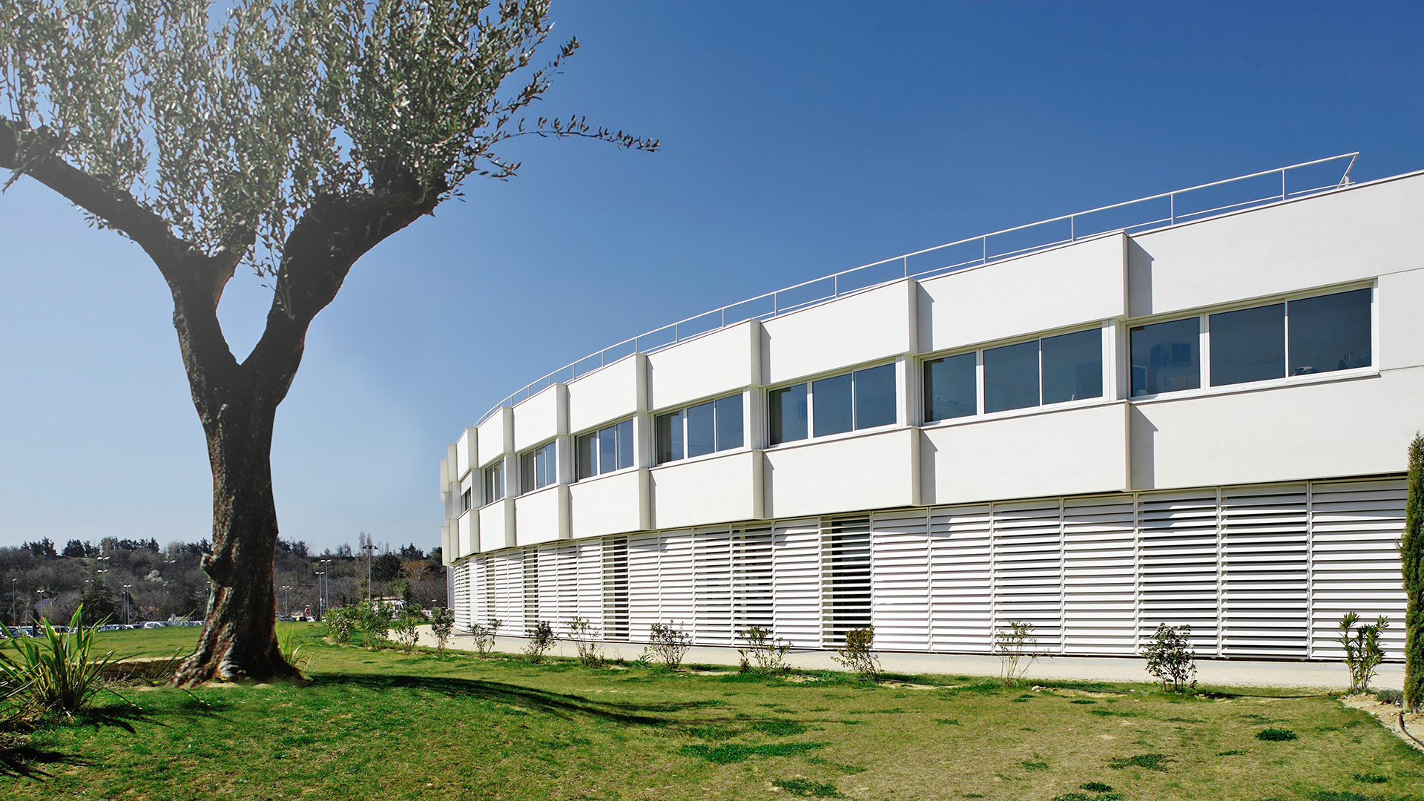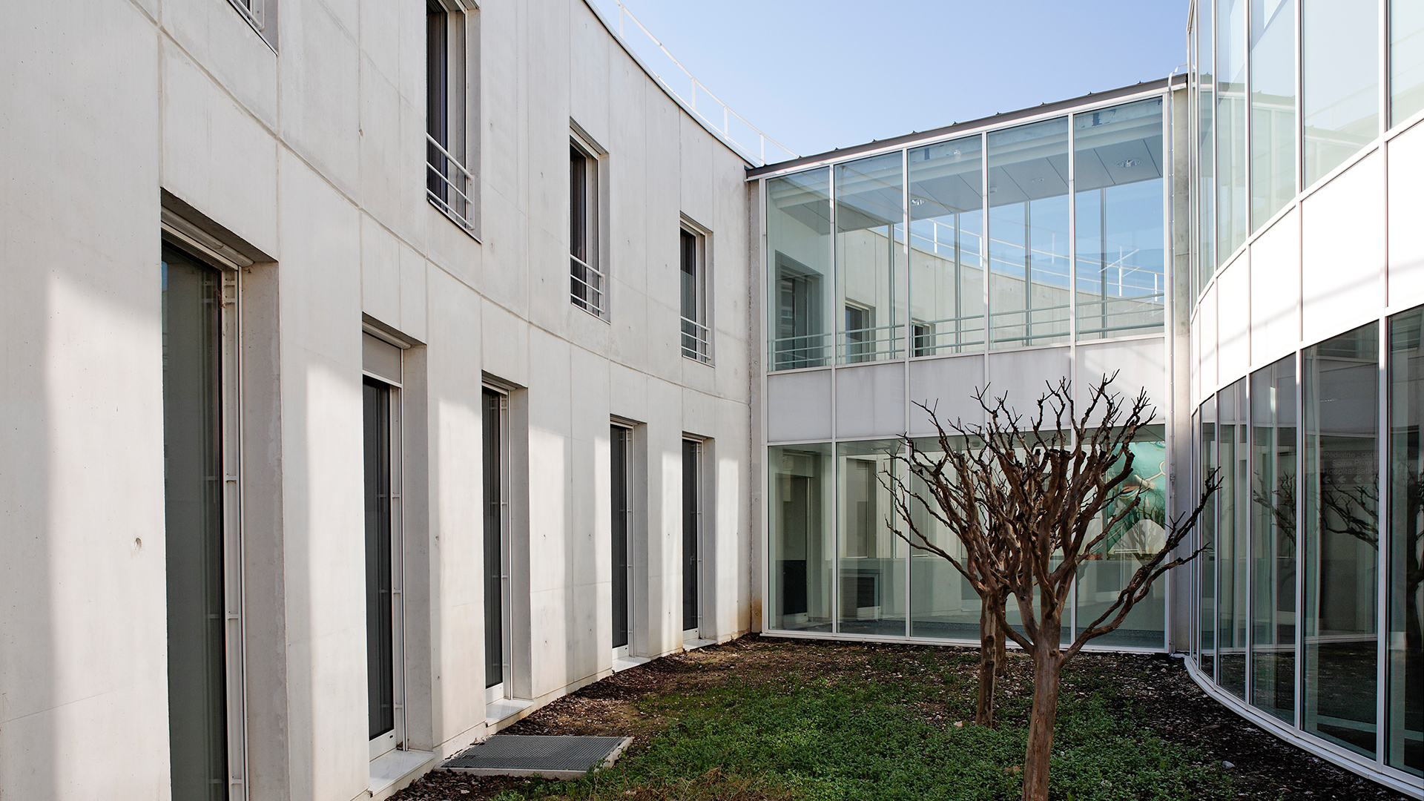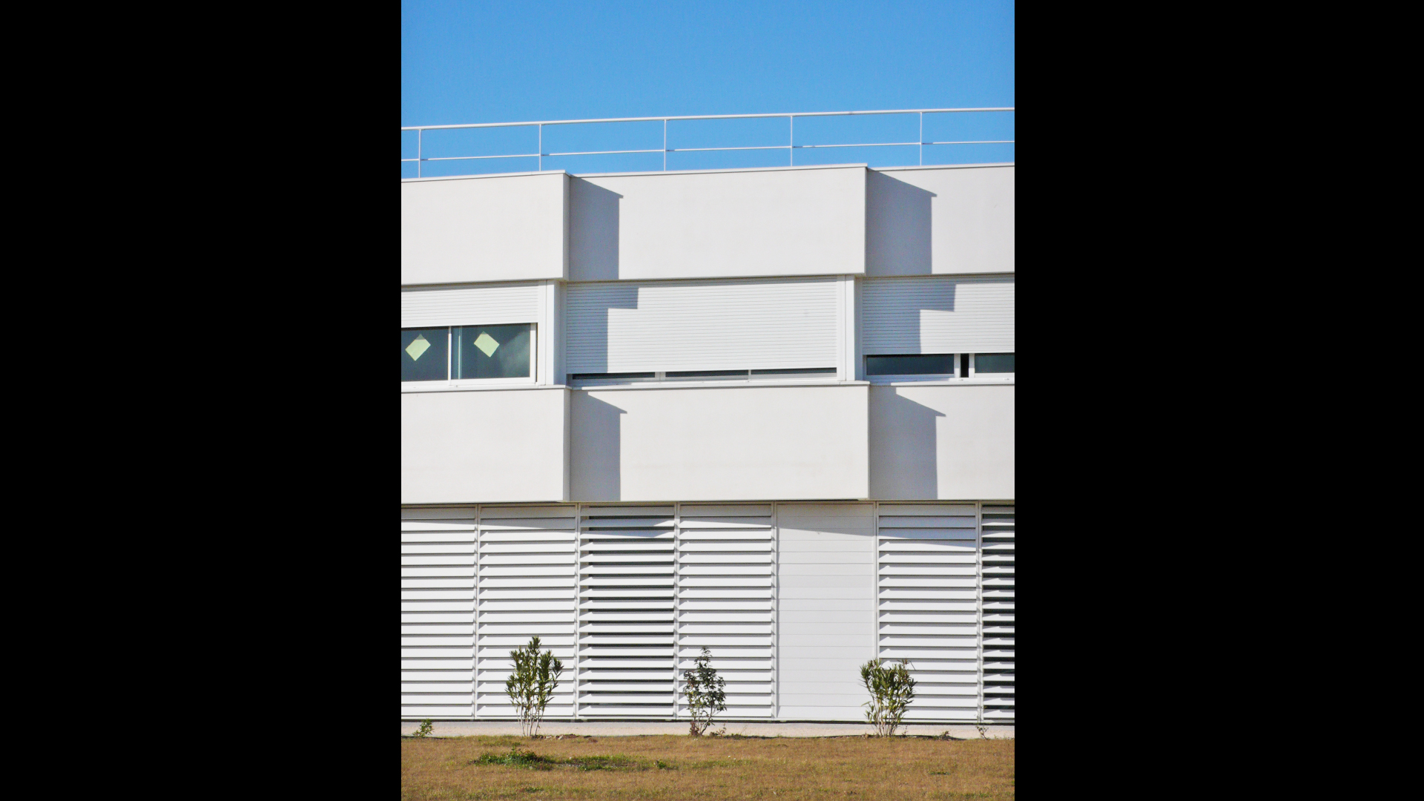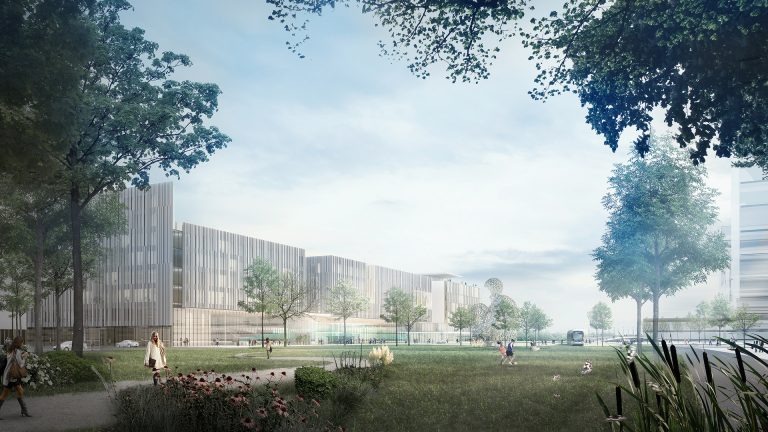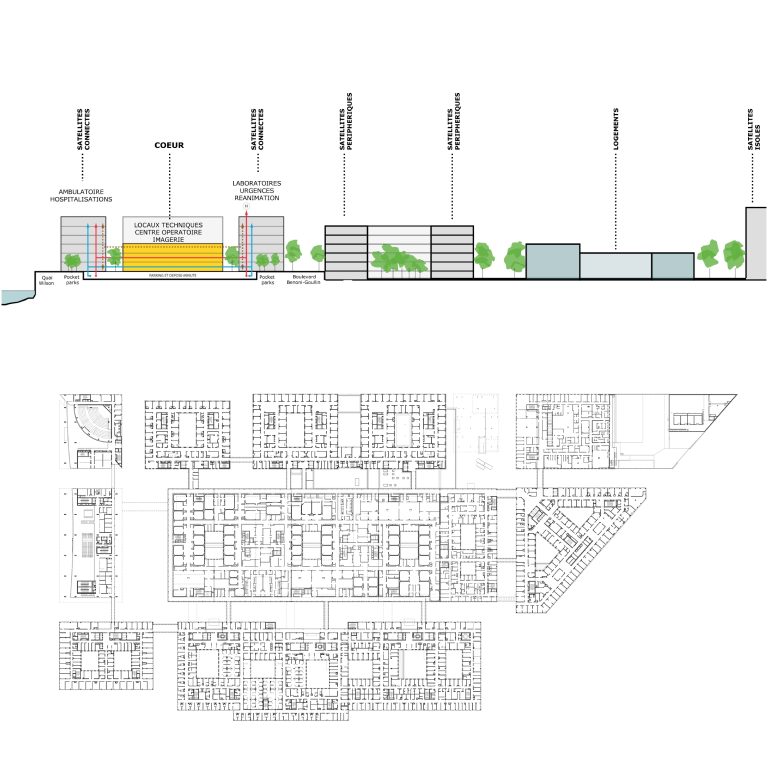The hospital is reorganising itself and working to make itself more open. More easily readable, more functional, its image is becoming more human.
The mother and baby unit, a cylindrical, two-storey building, comprises an emergency department, consultation rooms and wards. The unit extends into another building where there are delivery suites, operating theatres and neonatal care. The reception area is located between the two. The volumes are compact to ensure future flexibility of use.Having facilities close together reduces unnecessary movement, helps to manage people flow and routes around the building, and improves speed and safety of intervention. Materials are simple throughout, part of a desire to unify building finishes across the hospital site; glass curtain walls with adjustable, white aluminium, louvered shutters on the ground floor, overlapping planes of white concrete on the first floor to create a play of light and shade. The rooms have large windows but are not overlooked, creating a quality environment.
Location
179, boulevard du Maréchal Juin 26953 Valence Cedex 9
Client
Centre Hospitalier de Valence
Project cost (ex.tax)
18.7 M€ (2006 value)
Area
12 000 sq. m.
Scope of services
Standard public works contract
Competition
2003
Completion
2007
Brief
115-bed unit and accident and emergency department
Thème
technicité, intégration urbaine
Matériaux
Verre et béton poli
Architecte mandataire
Pargade
BET TCE
Jacobs
Économiste
Voxoa
