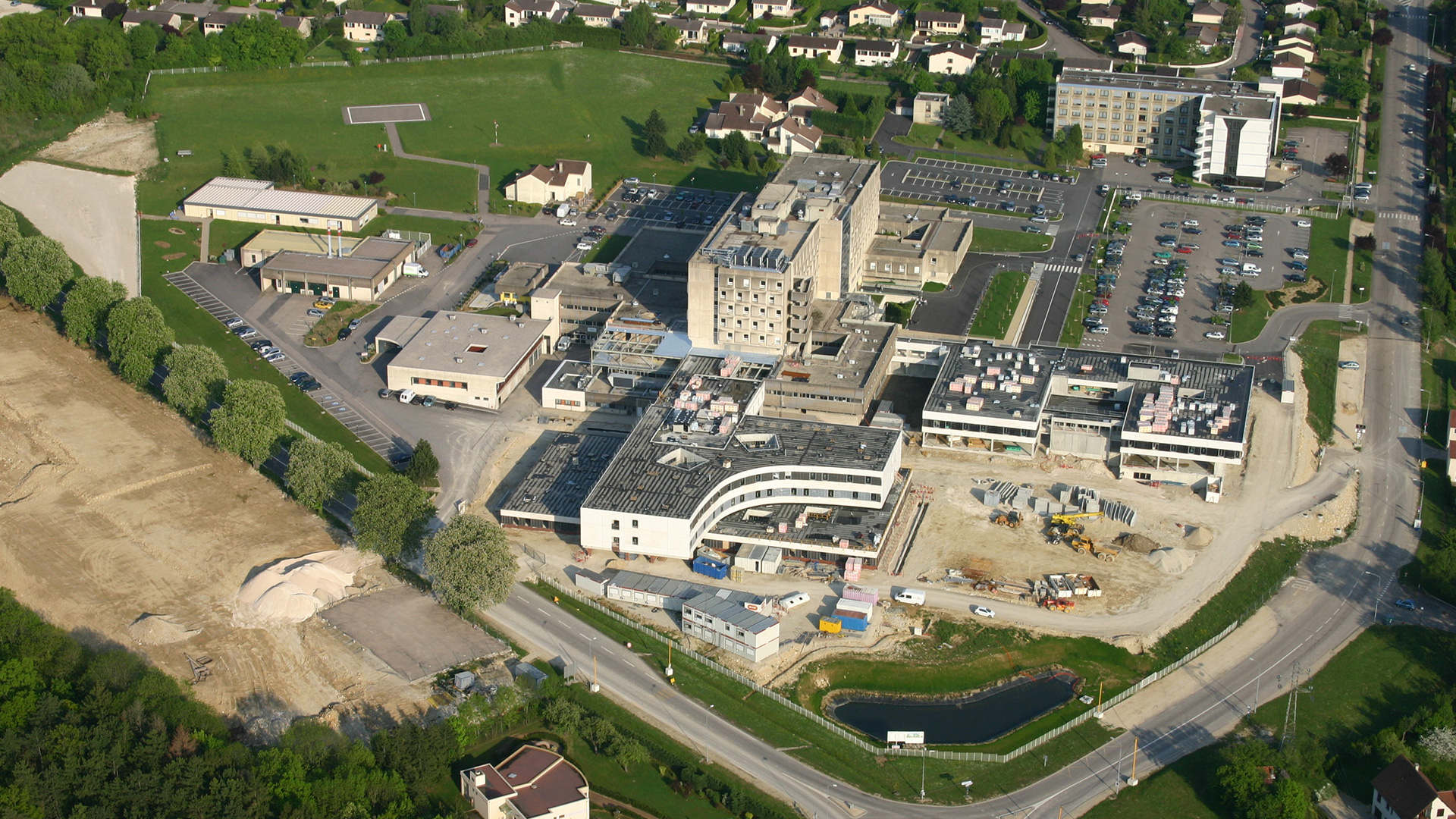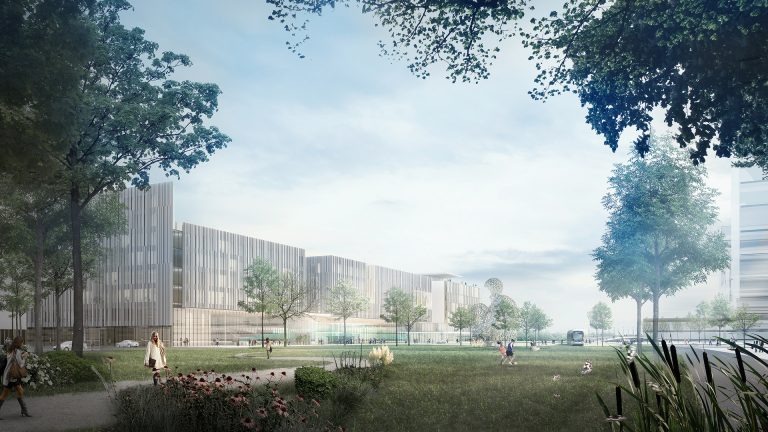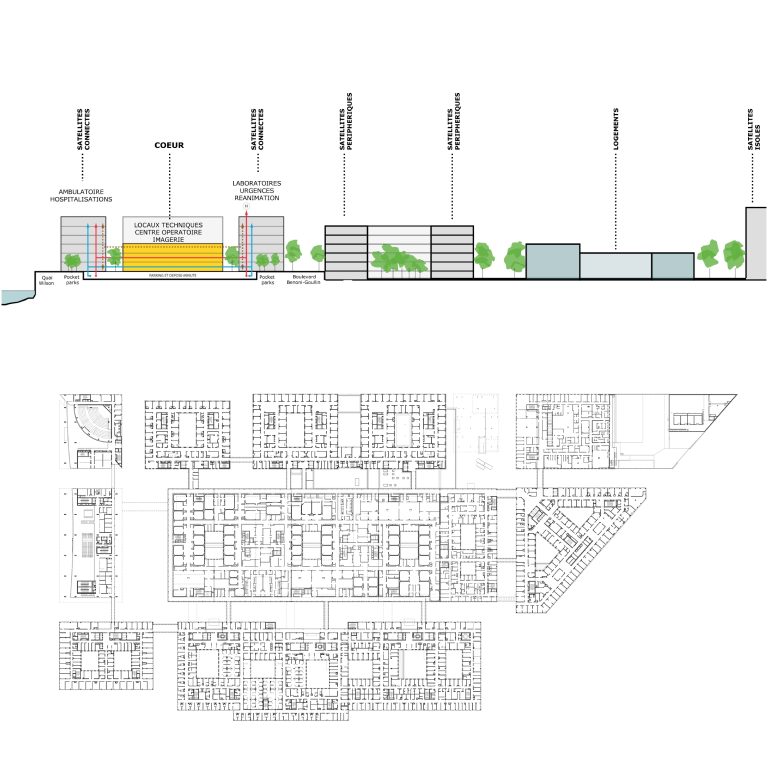The extension links the Polyclinique du Parc to the public hospital, while retaining the individual independence of each entity.
It comprises 85 general and outpatient beds for surgery for the clinic, 20 beds and outpatient places for the public hospital, an extension to the operating theatre, and a 44-bed physiotherapy facility. A circulation route crosses the site from north to south and organises the separation between the private and public services.Between these, a large planted area provides a relaxing environment. The building’s architecture gives it a reassuringly technical image, and an easy environment, which is comfortable to use, with views across the surrounding landscape. The architectural decision was taken to separate the physiotherapy unit from the clinic. This service now forms a new wing for the hospital, linked into the central medical facilities and close to the main reception area.
Location
1 boulevard d’Argonne, 55000 Bar-le-Duc
Client
Centre hospitalier de Bar le Duc
Project cost (ex.tax)
25 M€ (2007 value)
Area
12 700 m² HO
Scope of services
Standard public works contract
Competition
2002
Completion
2008
Brief
180 general hospital and surgical beds, extension to operating theatre block, 44-bed physiotherapy unit
Themes
Cohabitation and independence of public and private entities, reception.
Materials
White concrete and timber
Lead architect
Pargade
Engineering consultant
Setec Bâtiment
Quantity surveyor
Drauart


