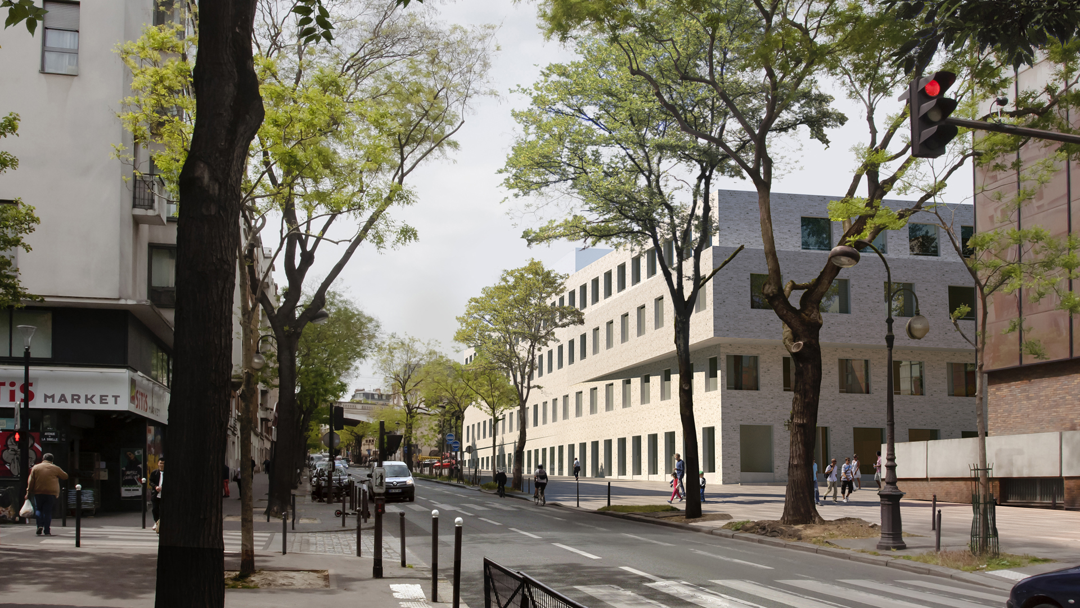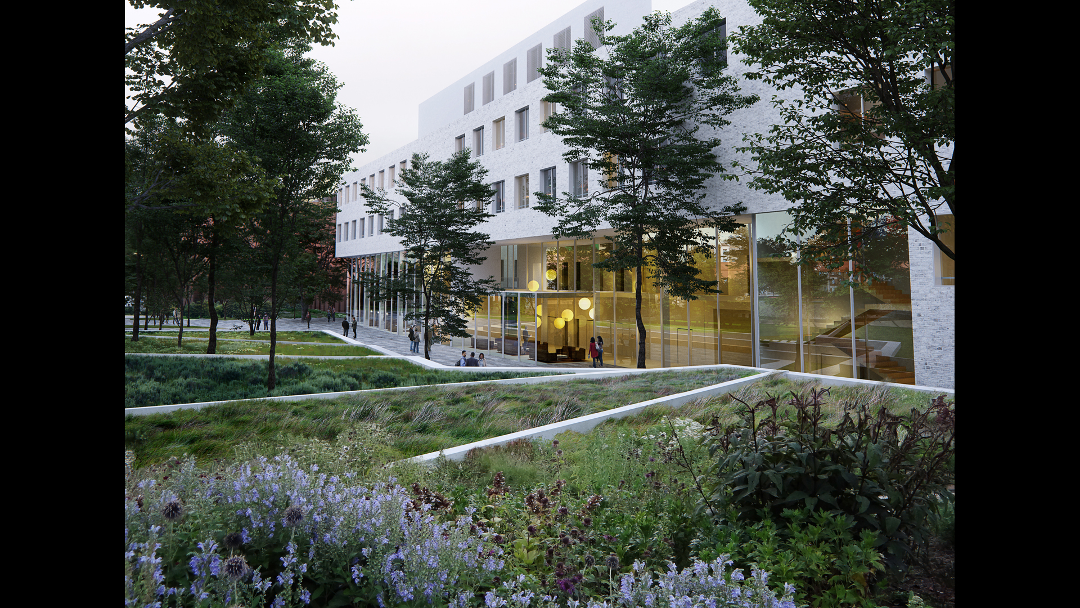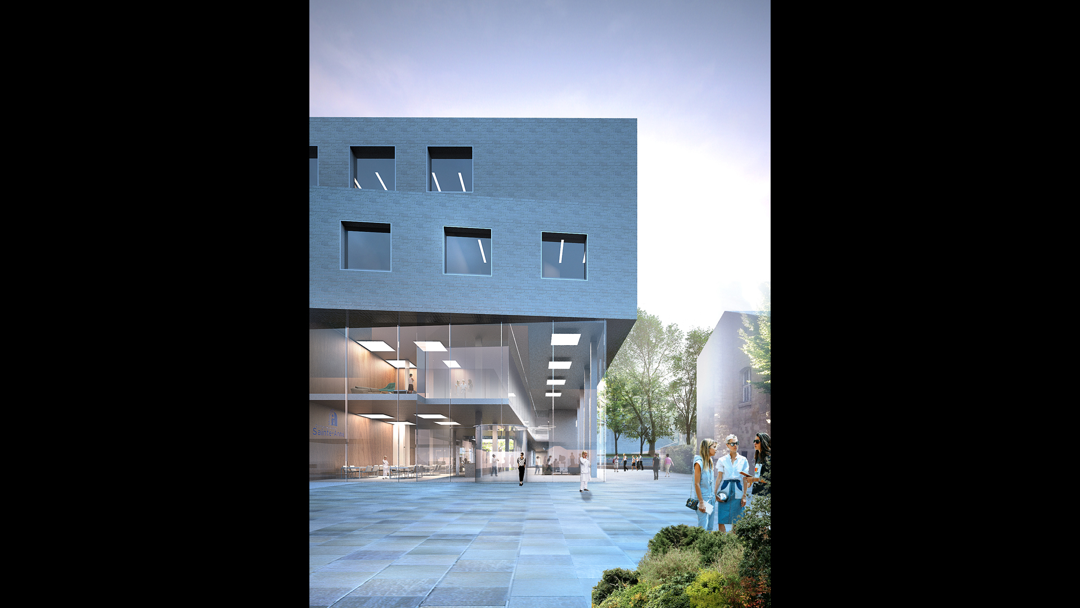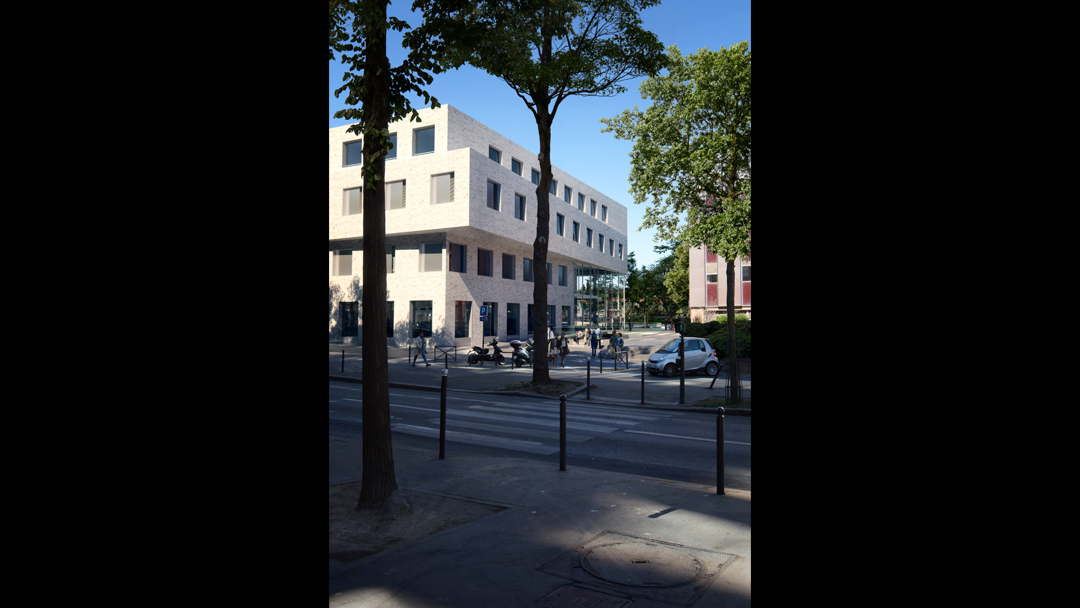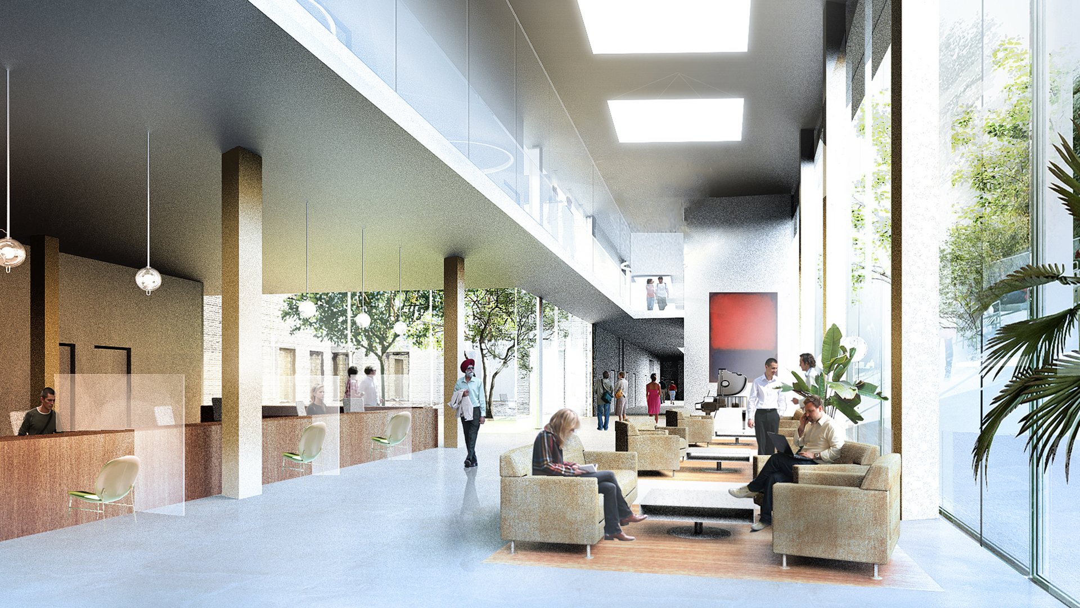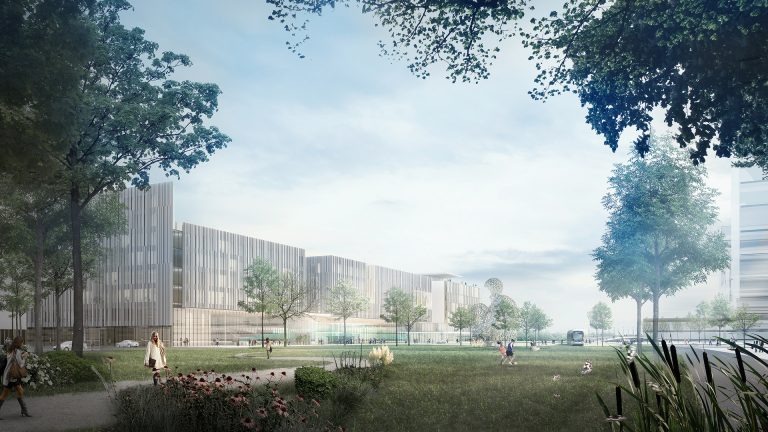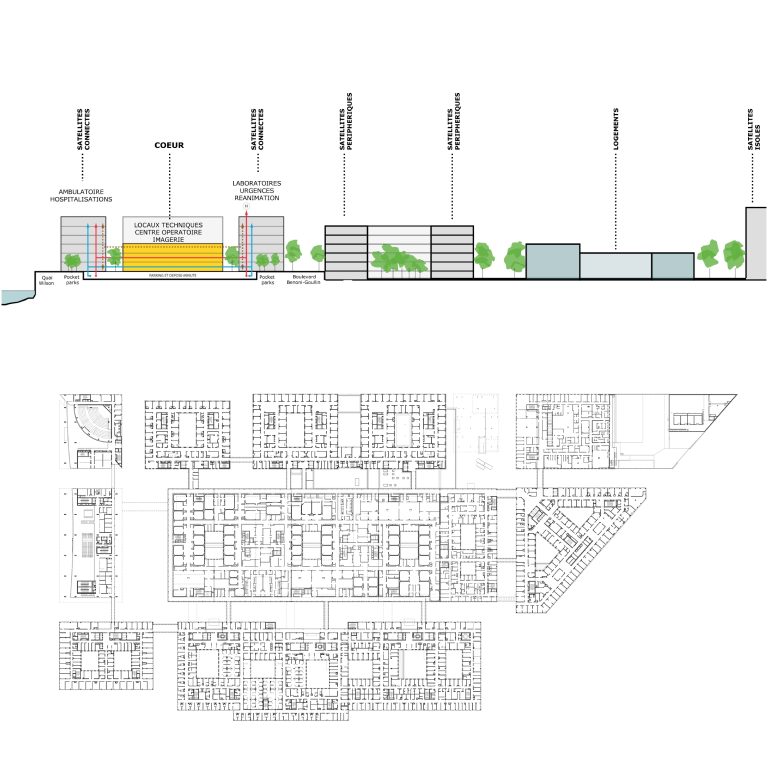The architectural design is based on a simple geometry, which presents several layers of large plateaus, able to evolve, suitable for the adjustment of the different health departments organized around large patios enlightened by natural daylight.
A garden in terraces is located as the hall and reception extension and offers a nice area for the staff, the visitors and the patients.The building exactly restores the historical square design and creates, at Alesia Street, a strong link between the hospital and the city. Large windows give rhythm to the construction. The brick made with clear baked clay confers to the building a contemporary architectural signature.
Client
GHU Paris Centre Hospitalier Sainte-Anne
Project cost (ex.tax)
51.5 M€ valeur 2019
Area
15 500 m² (floor area)
Mission
CREM
Phase
PRO
Competition
2019
Completion
2022
Winning project
Design in progress
Themes
technicity, urban integration
Materials
Glass, polished concrete
Project leader
CBC Vinci
Architect
Pargade Architectes
Engineering consultant
EDEIS, ATIXIS
Economist
US & CO
